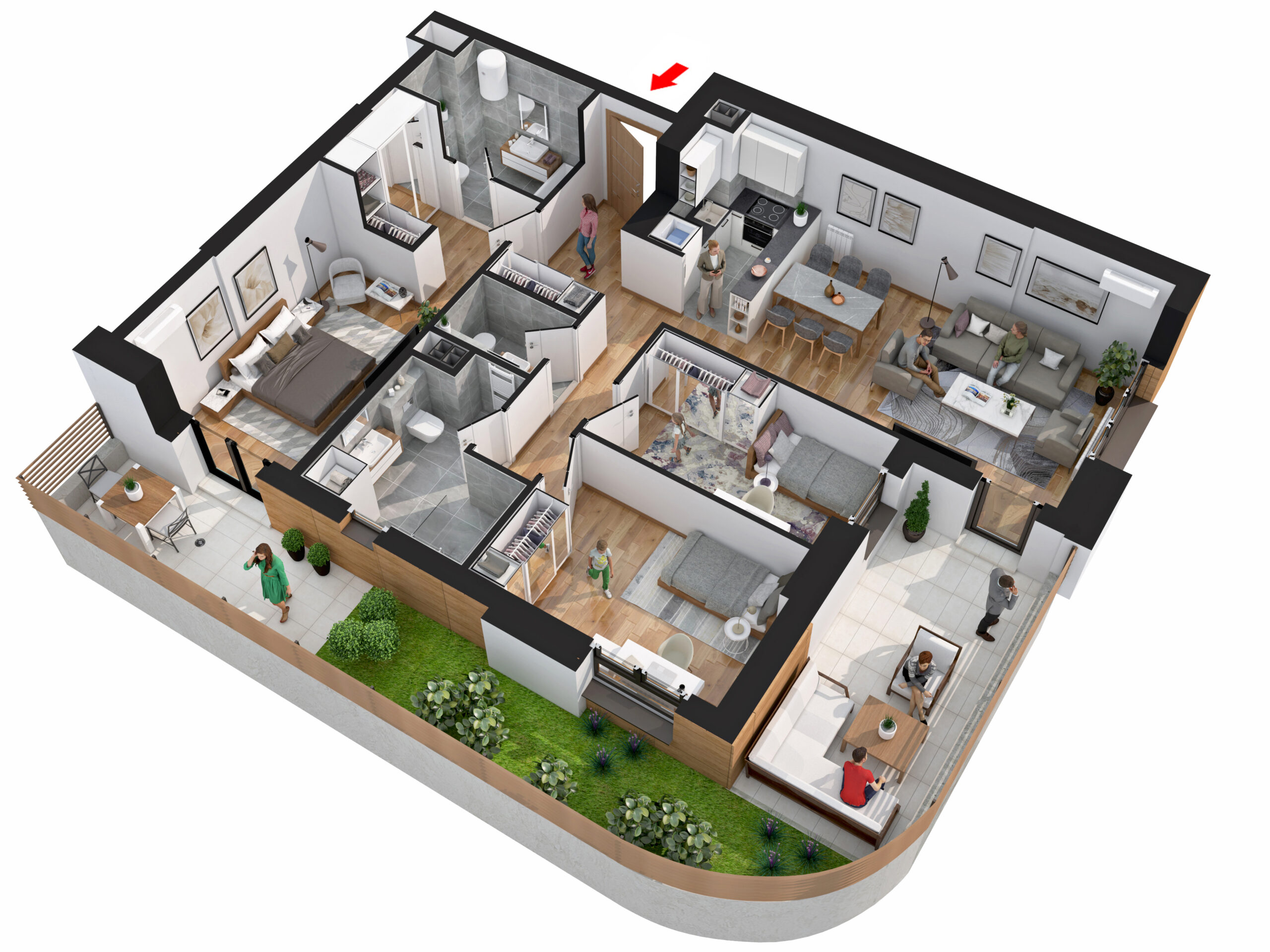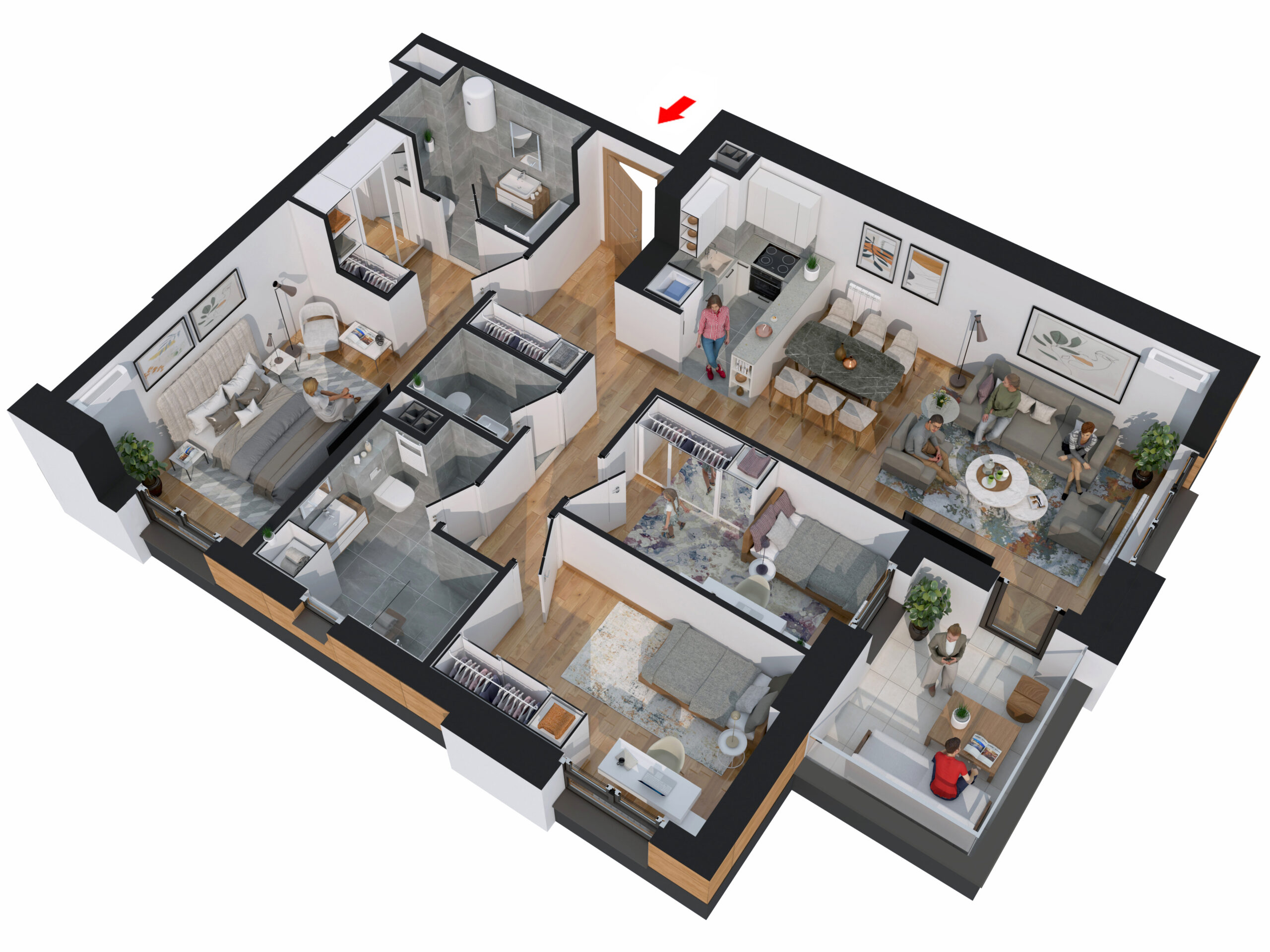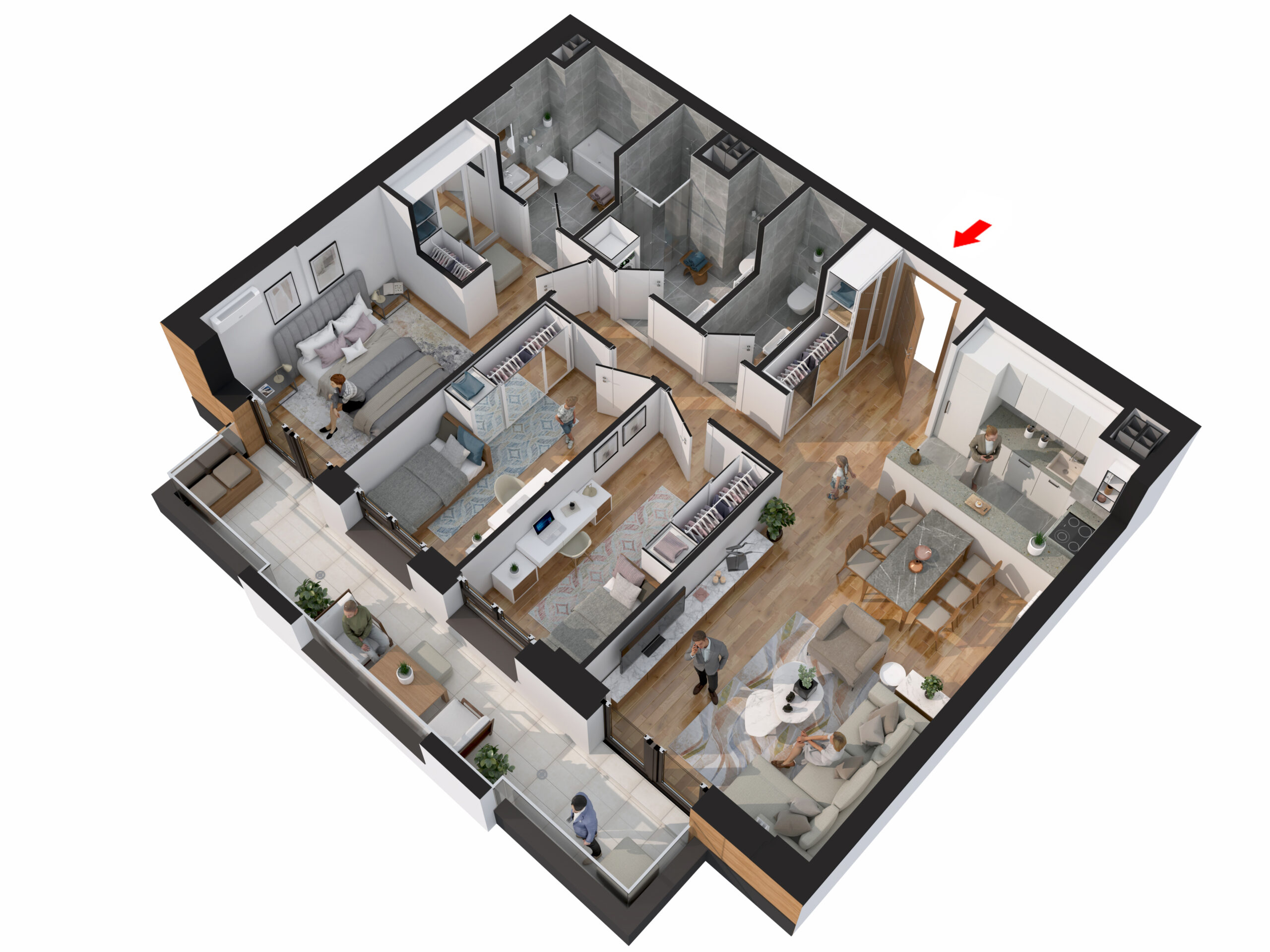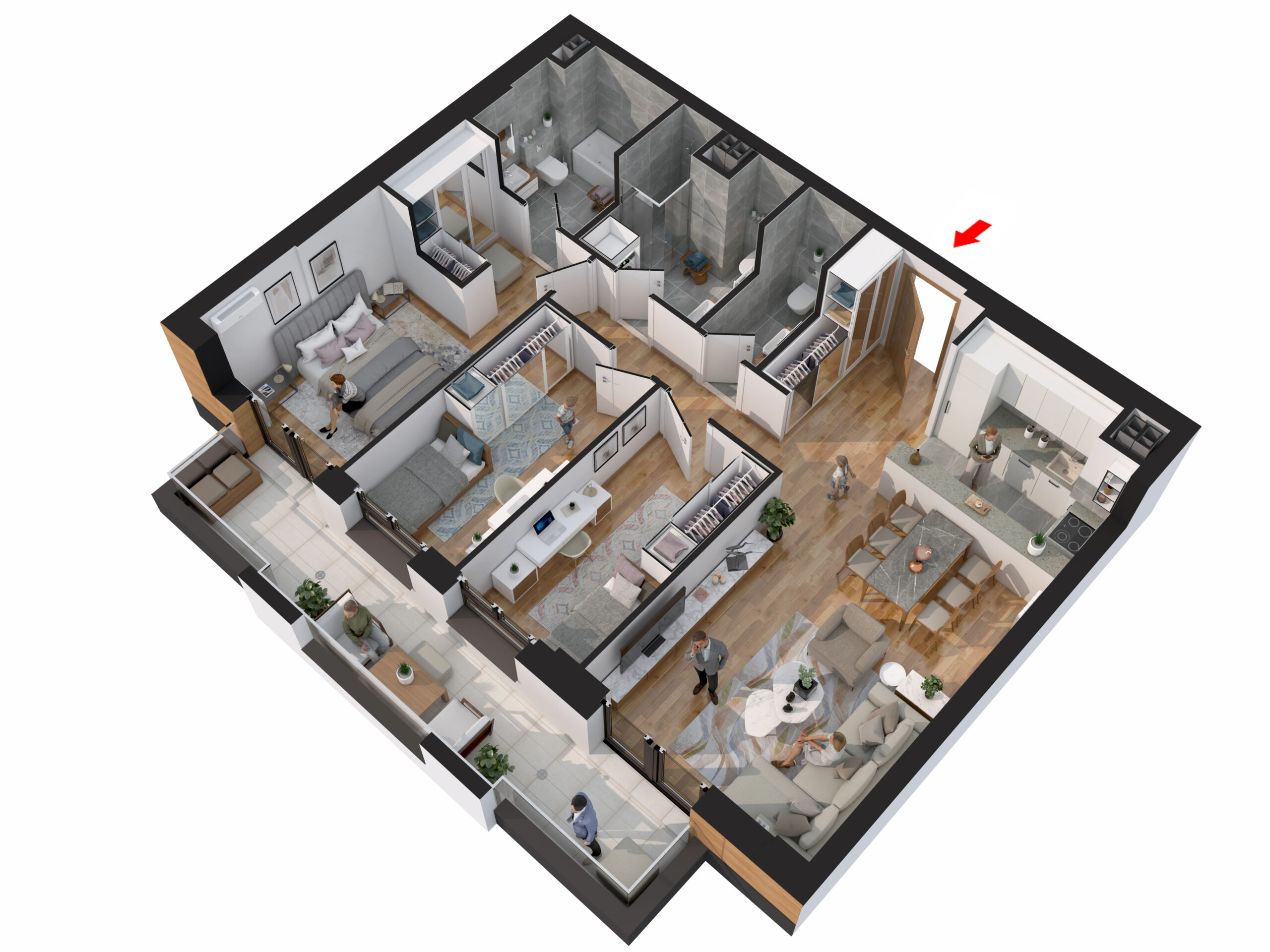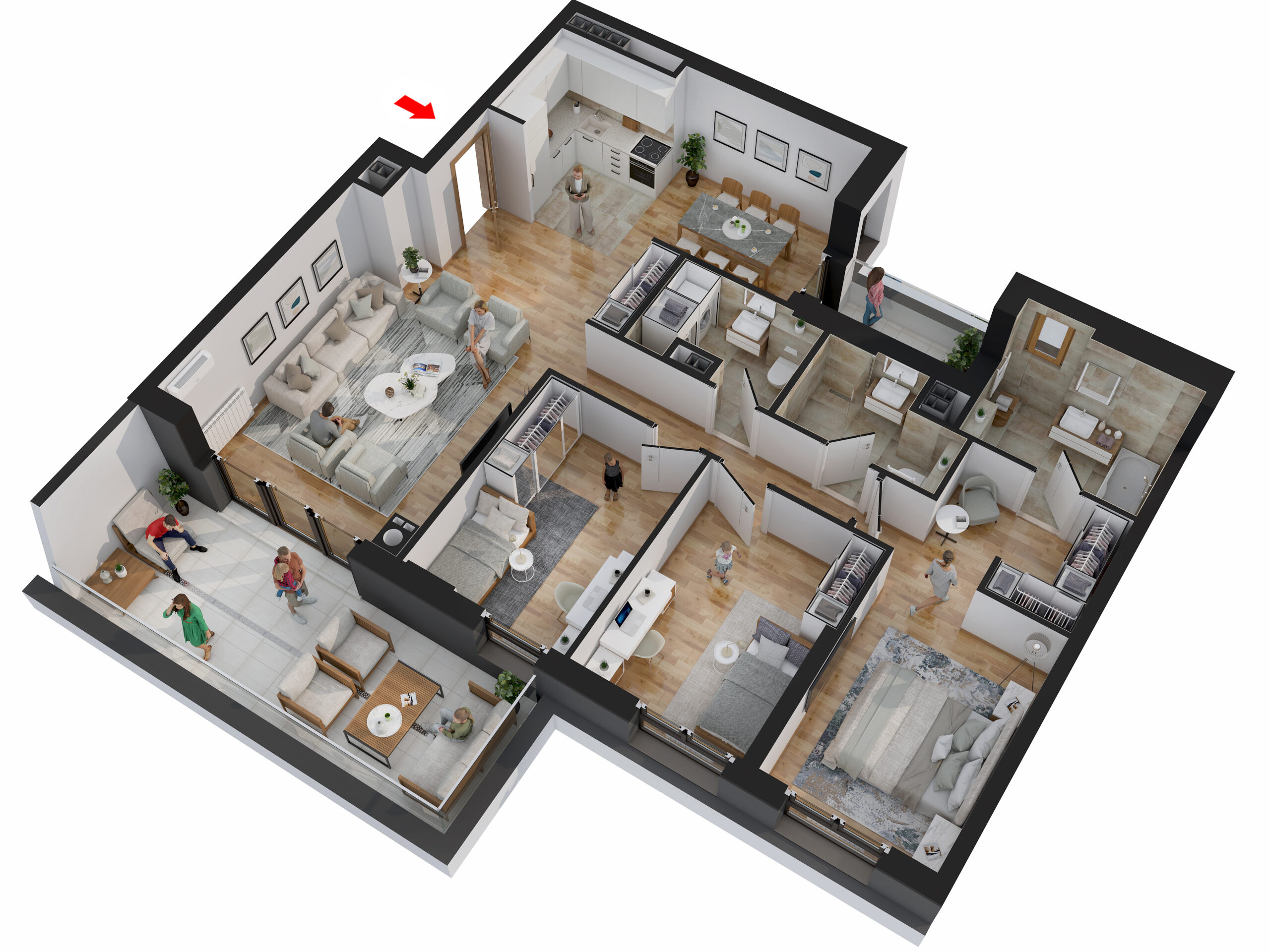Three Bedrooms - 021
Basic information:

Structure:
Three Bedrooms
Size:
105.97 sqm
Floor:
II, IV, VI, VIII, XBasic information:
The apartments feature exceptional functionality, spacious living rooms and separate sleeping blocks, a sense of privacy and comfort, great lightness and top quality finishing touches.
The structure of the apartment:
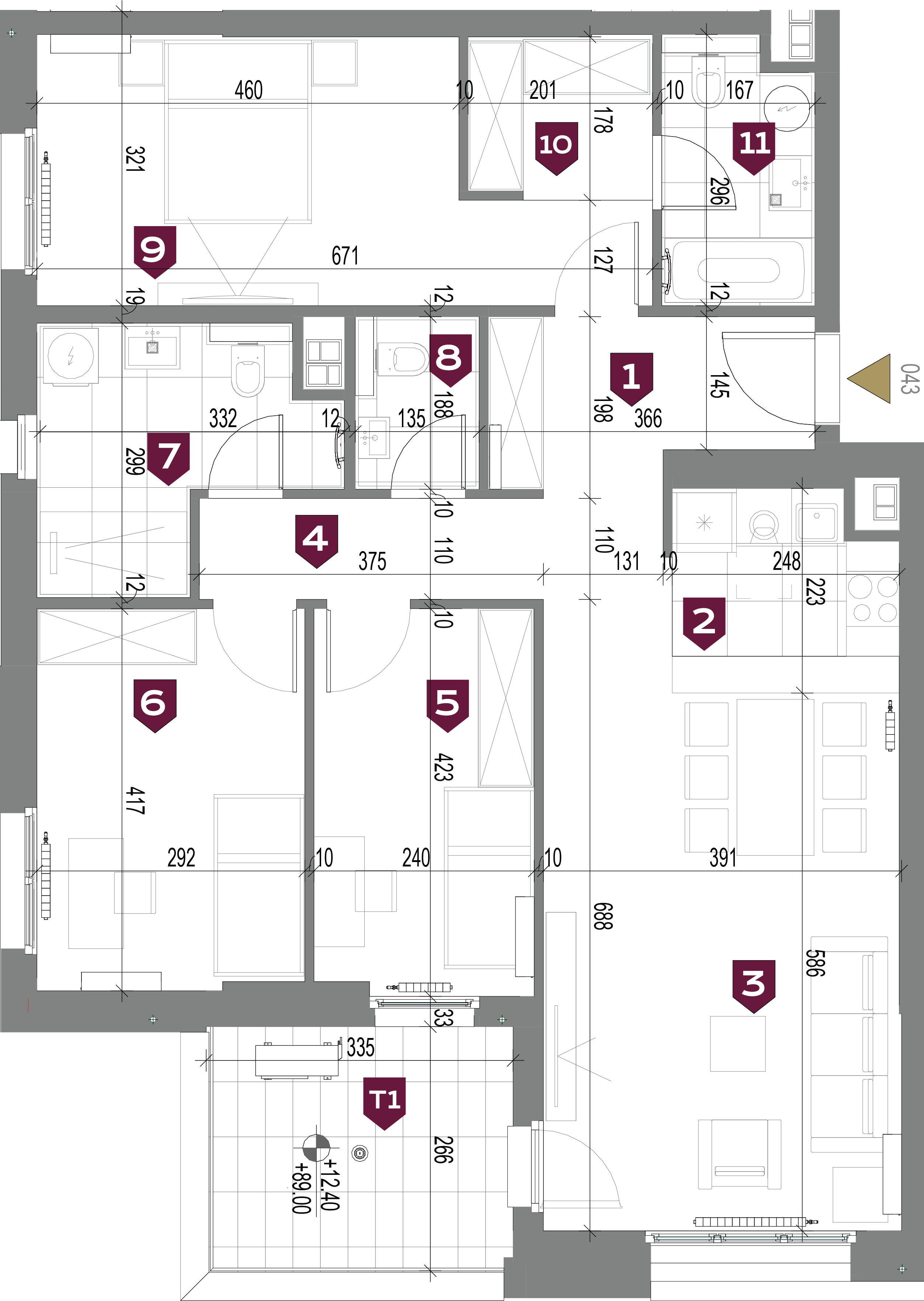
Premises:
| 1 | Entrance hall | 5.98 sqm |
|---|---|---|
| 2 | Kitchen | 5.17 sqm |
| 3 | Living room | 25.85 sqm |
| 4 | Hallway | 4.13 sqm |
| 5 | Bedroom | 10.04 sqm |
| 6 | Bedroom | 12.07 sqm |
| 7 | Bathroom | 7.38 sqm |
| 8 | Toilet | 2.37 sqm |
| 9 | Master bedroom | 15.95 sqm |
| 10 | Wardrobe | 3.53 sqm |
| 11 | Bathroom | 4.47 sqm |
| Net apartment without balcony | 96.94 sqm | |
| T1 | Balcony | 9.03 sqm |
| Total | 105.97 sqm |
Download the PDF below and view the detailed documentation of the apartment/apartments.
3D Image view:
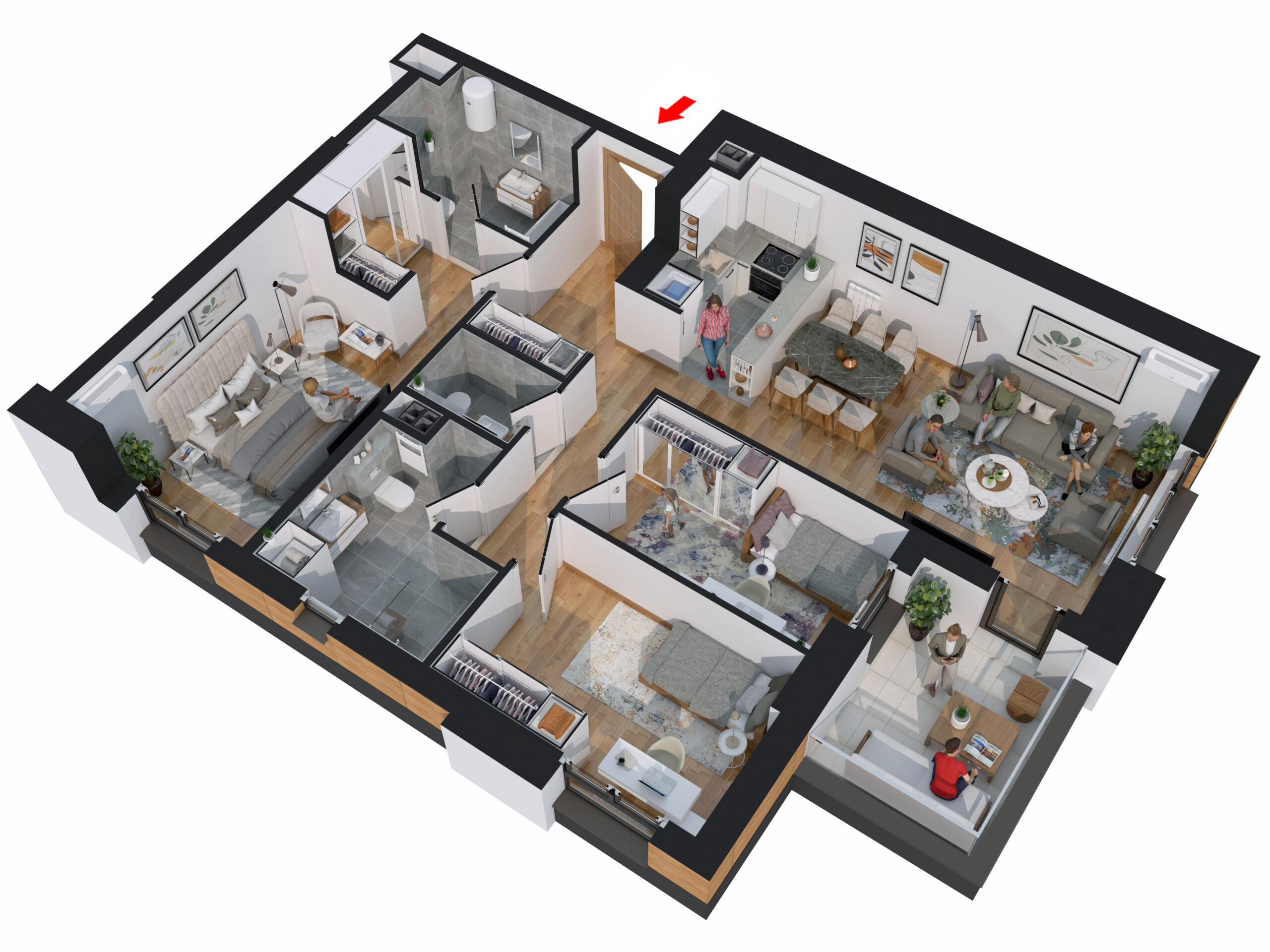

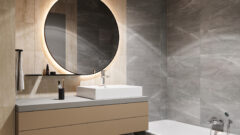

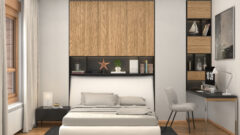
Download documentation.

