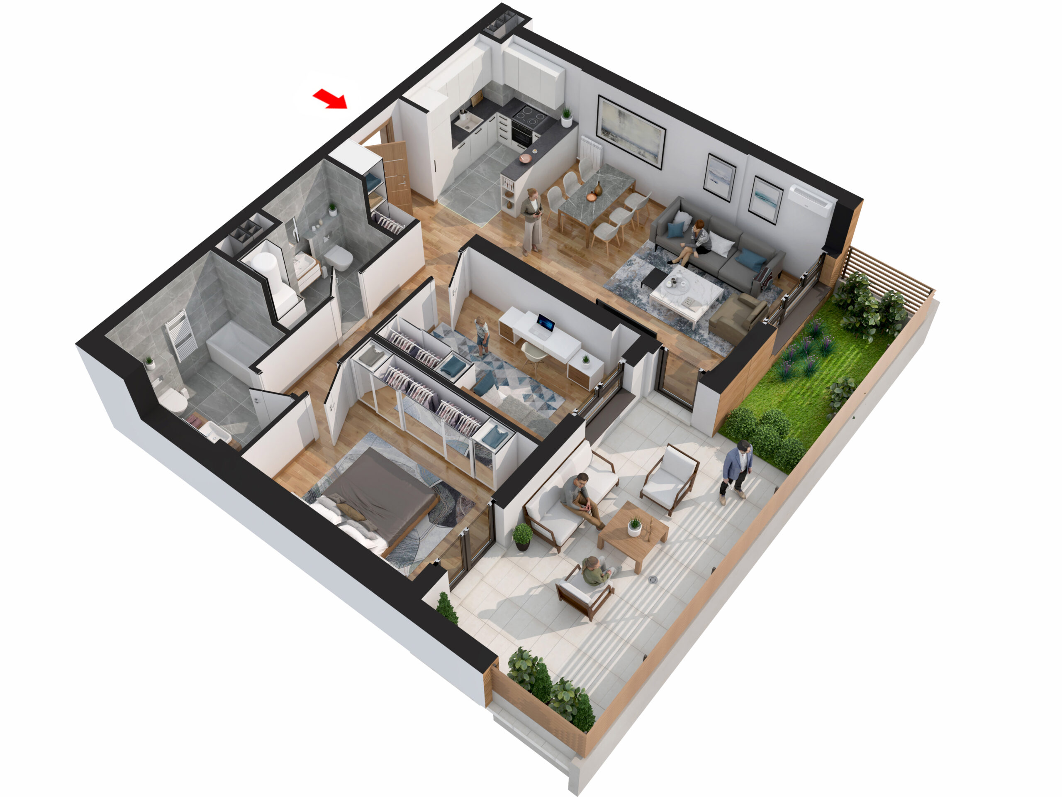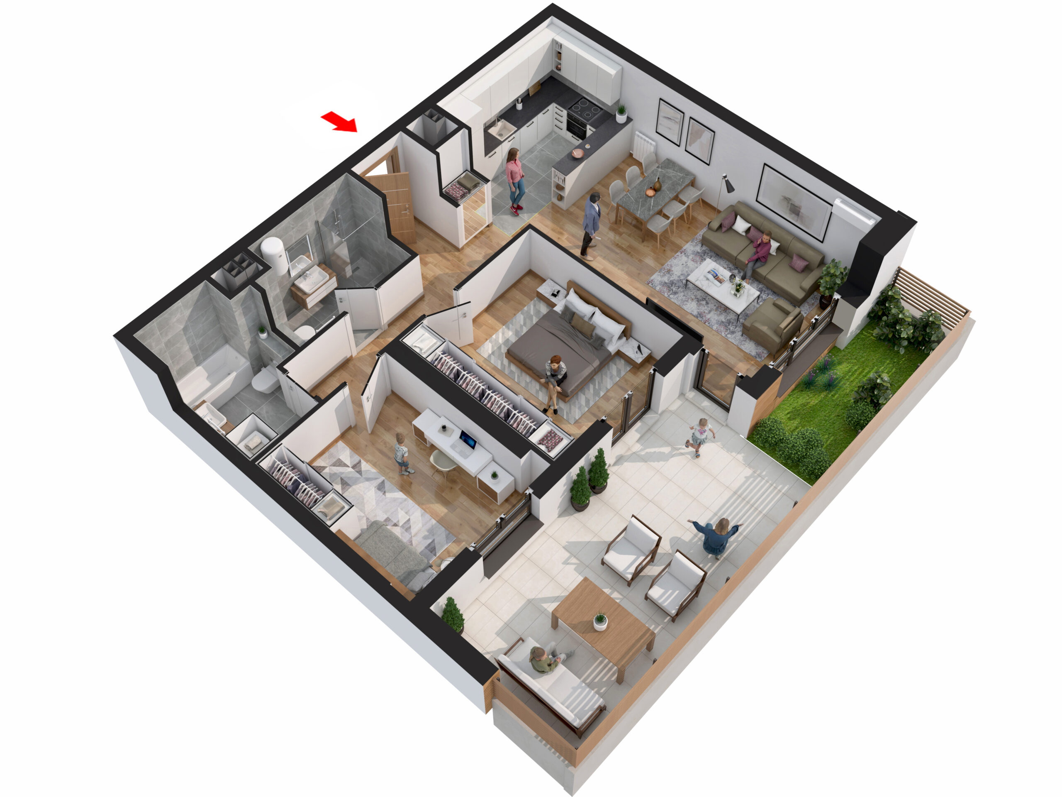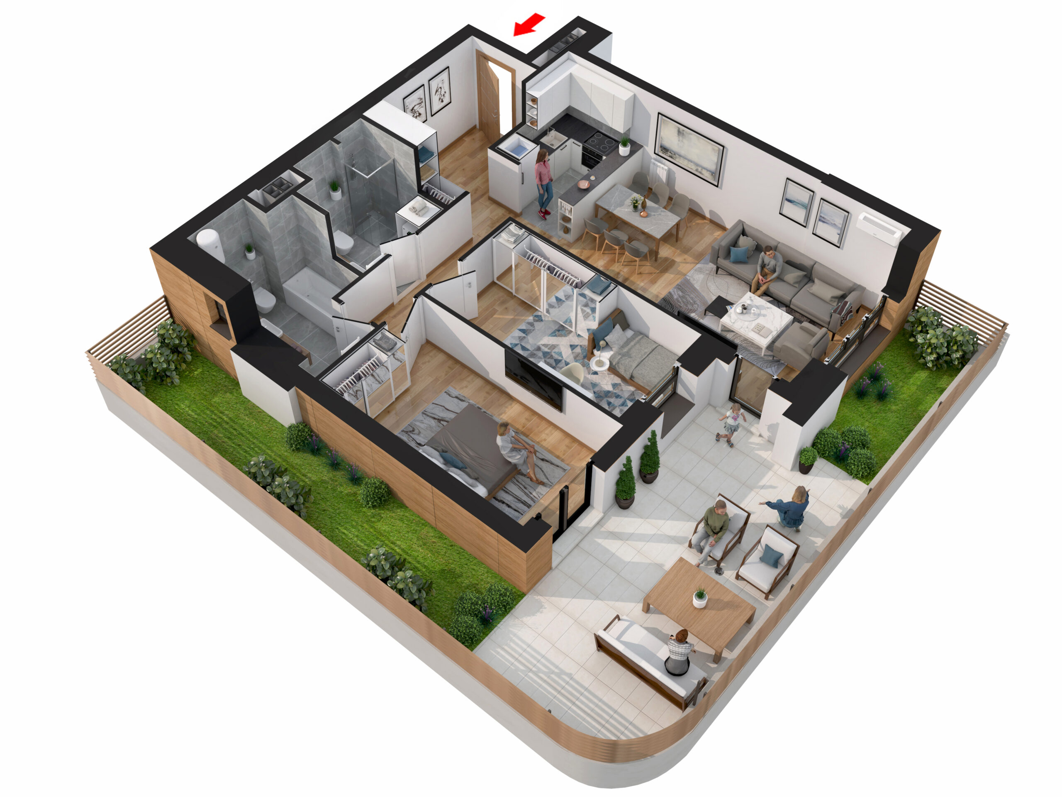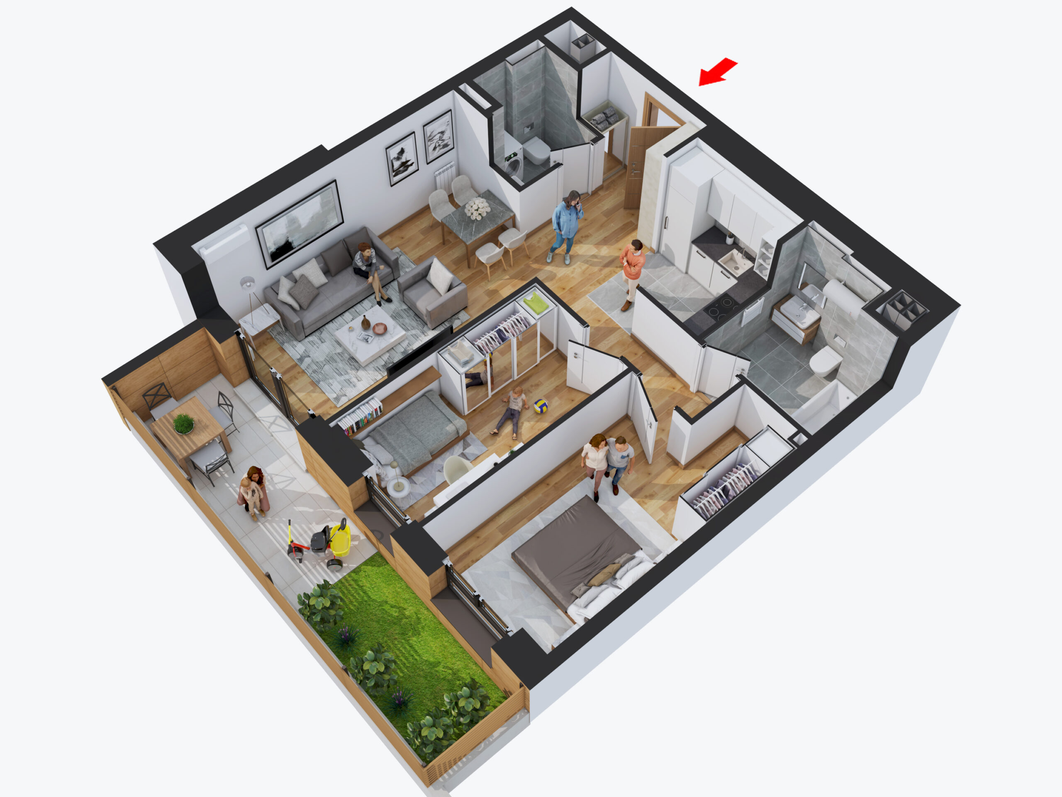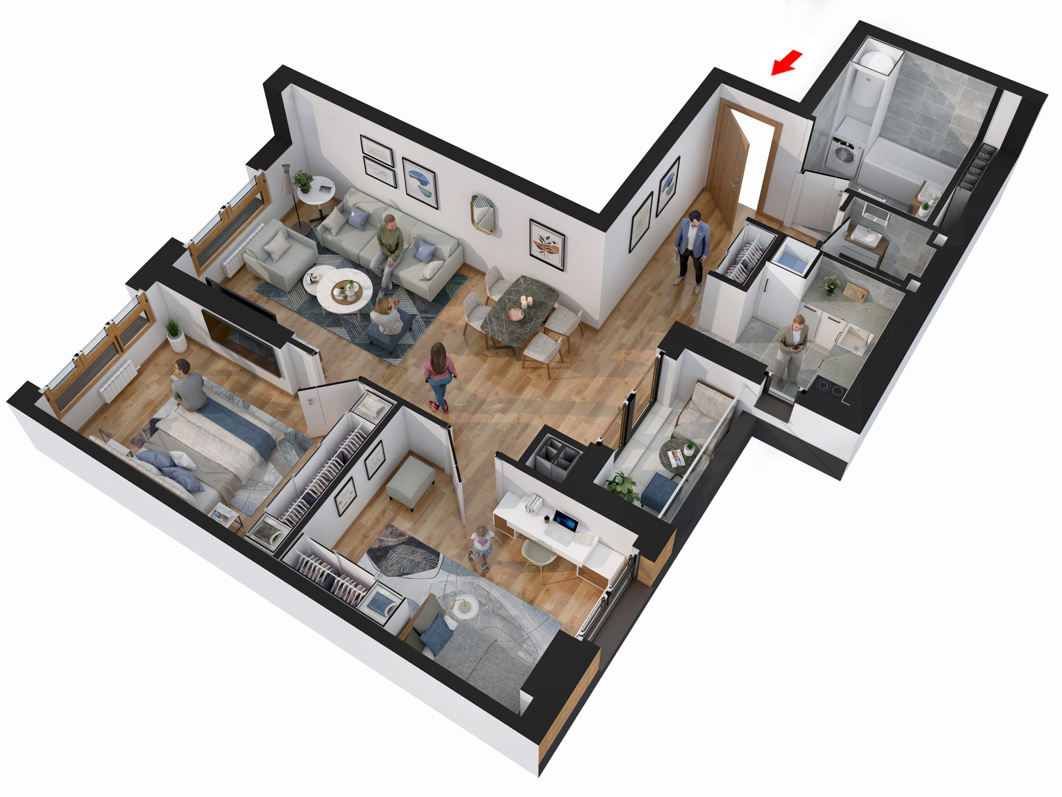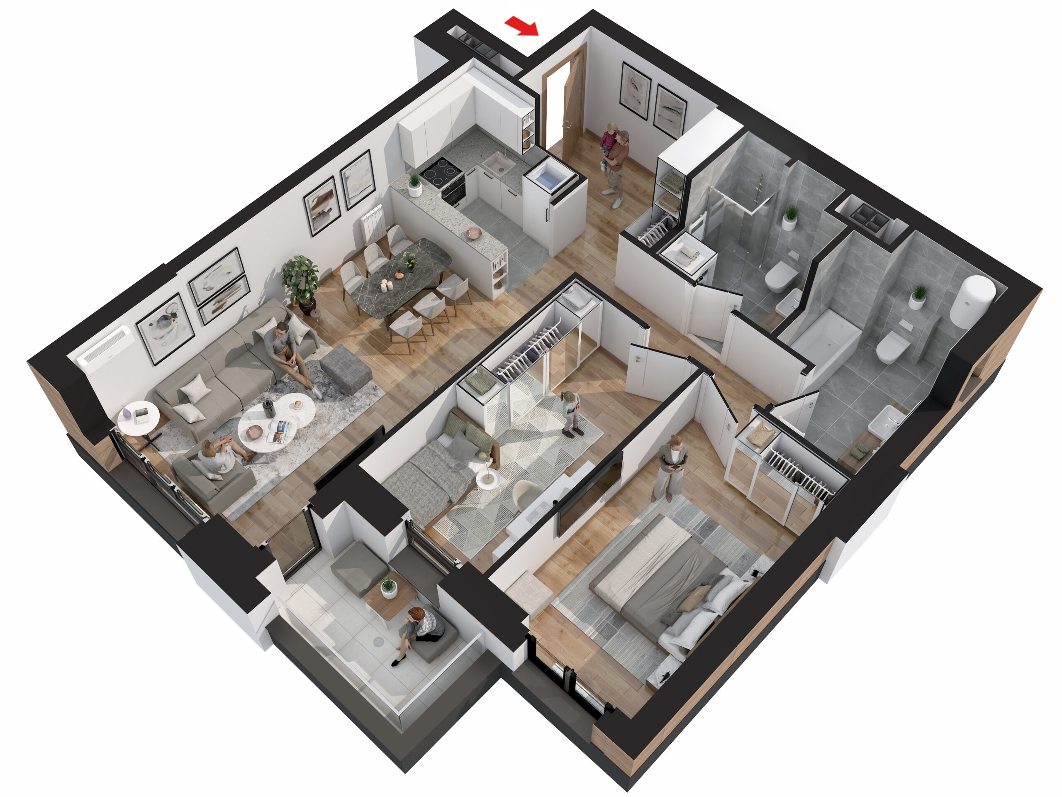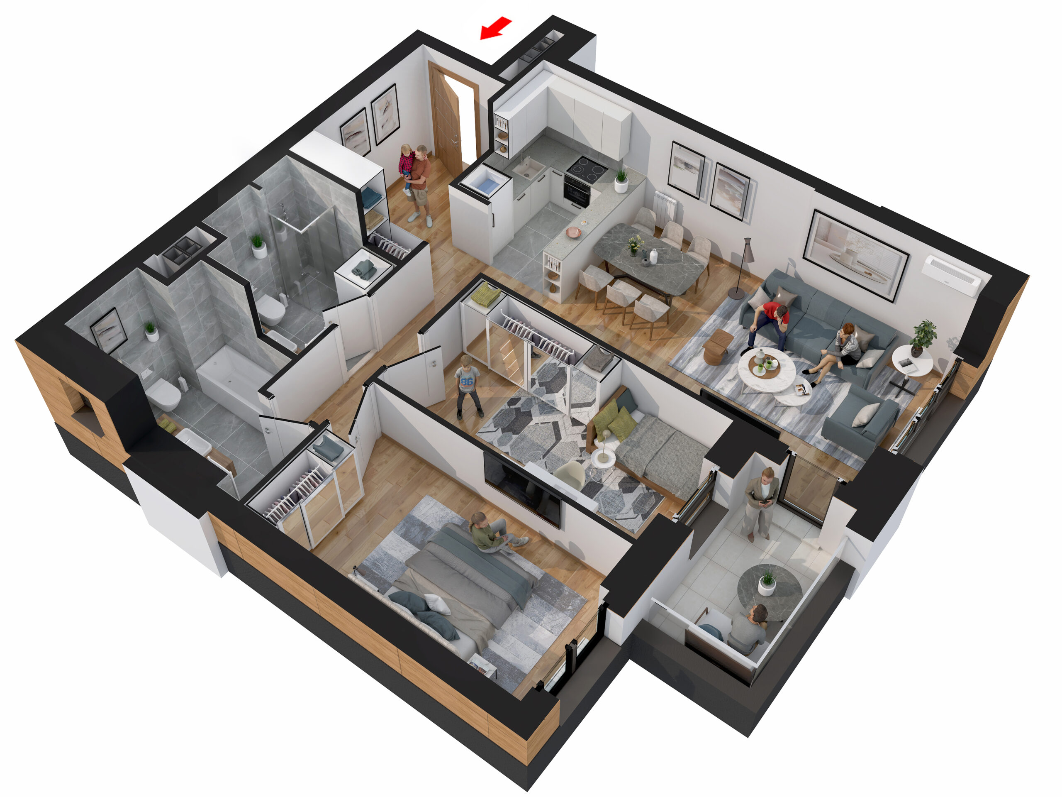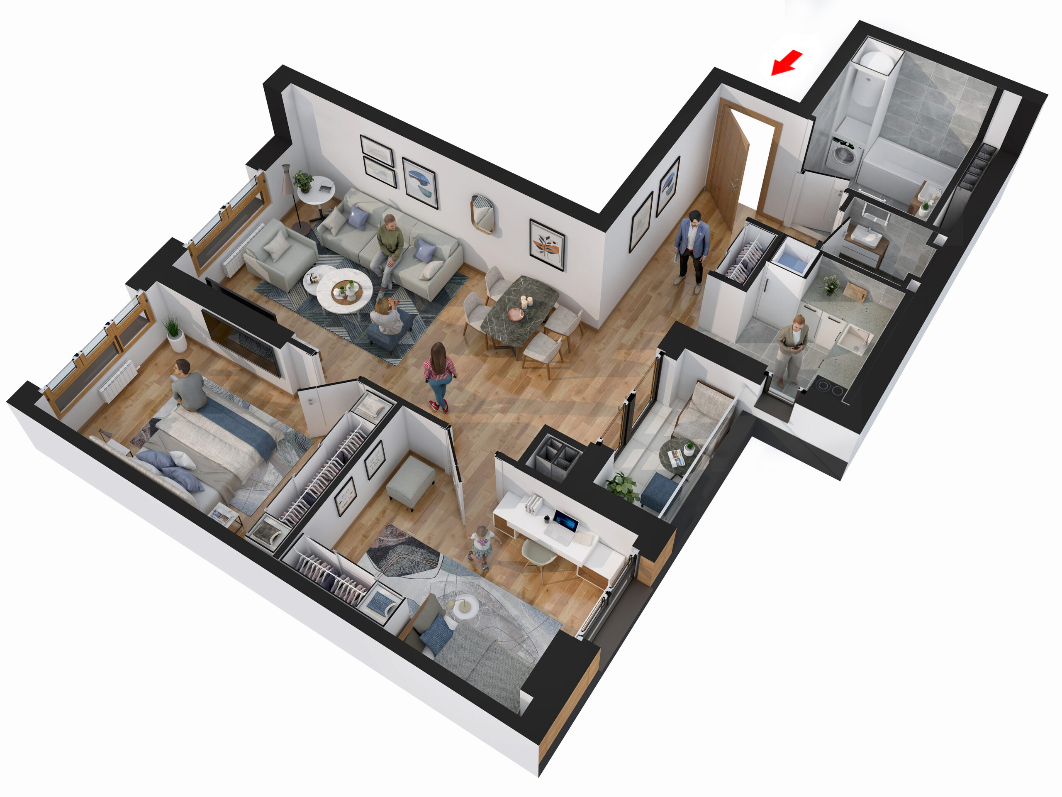Two Bedrooms - 005
Basic information:

Structure:
Two Bedrooms
Size:
129.90 sqm
Floor:
Ground FloorBasic information:
The apartments feature exceptional functionality, spacious living rooms and separate sleeping blocks, a sense of privacy and comfort, great lightness and top quality finishing touches.
The structure of the apartment:

Premises:
| 1 | Entrance hall | 7.40 sqm |
|---|---|---|
| 2 | Kitchen | 5.94 sqm |
| 3 | Living room | 25.84 sqm |
| 4 | Hallway | 4.30 sqm |
| 5 | Toilet | 4.86 sqm |
| 6 | Bathroom | 6.82 sqm |
| 7 | Bedroom | 13.91 sqm |
| 8 | Bedroom | 12.57 sqm |
| Net apartment without balcony | 81.64 sqm | |
| B1 | Garden | 15.59 sqm |
| B2 | Garden | 6.22 sqm |
| T1 | Balcony | 26.45 sqm |
| Total | 129.90 sqm |
Download the PDF below and view the detailed documentation of the apartment/apartments.
3D Image view:
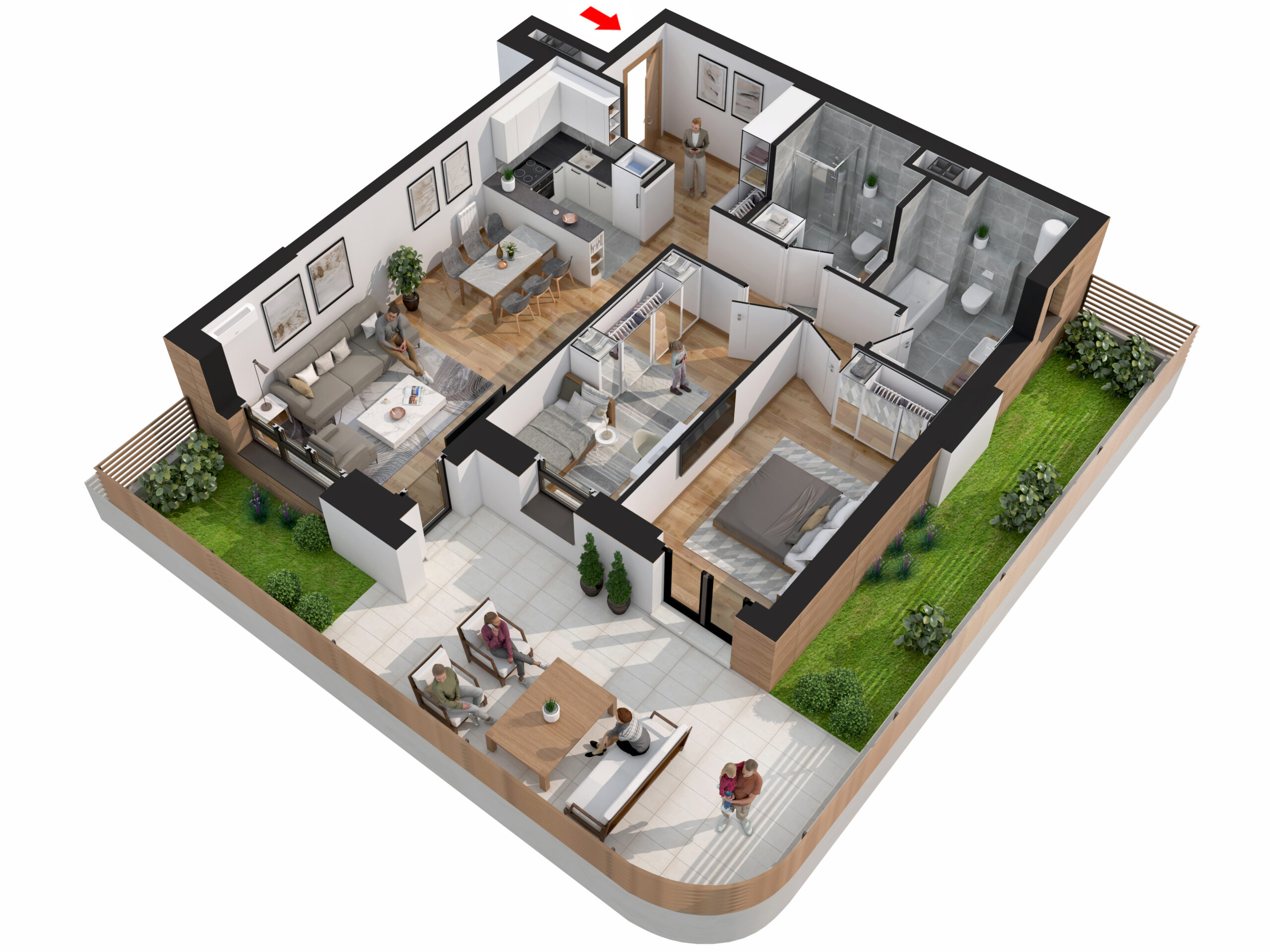
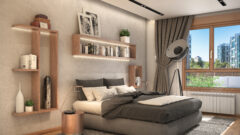


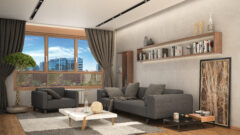
Download documentation.

