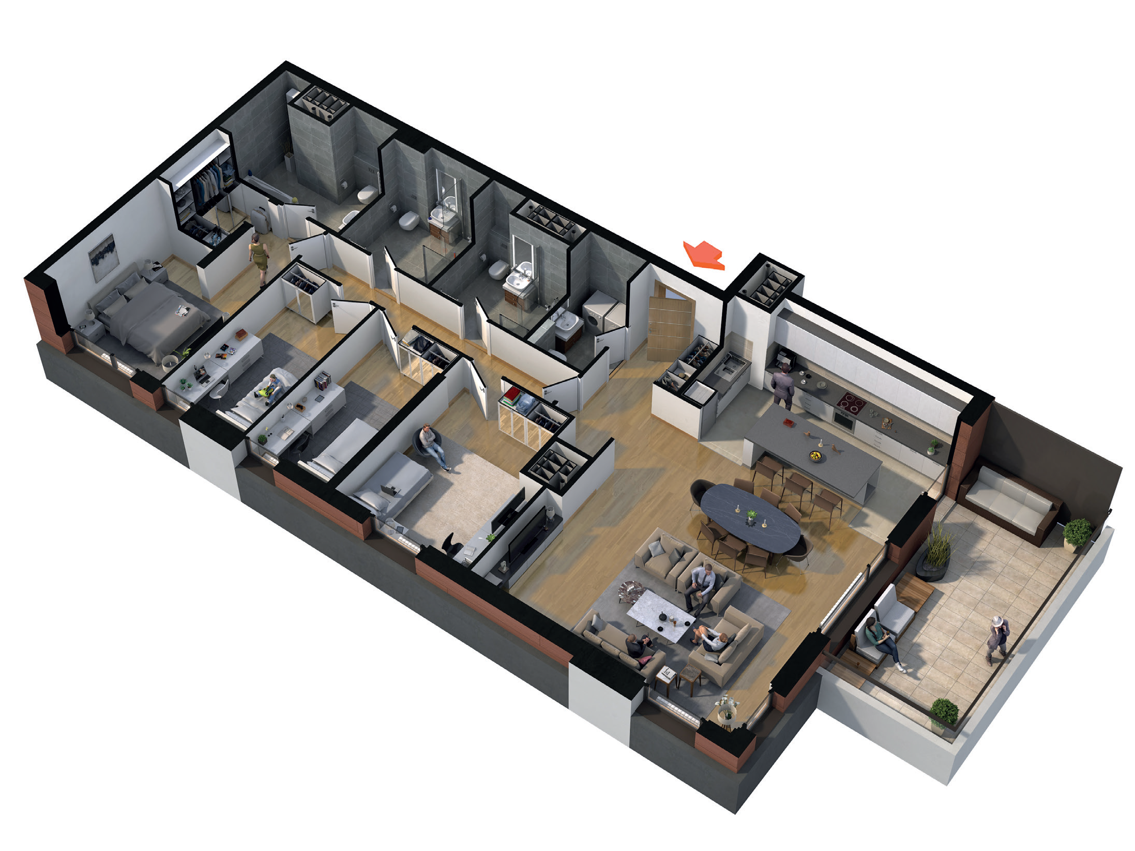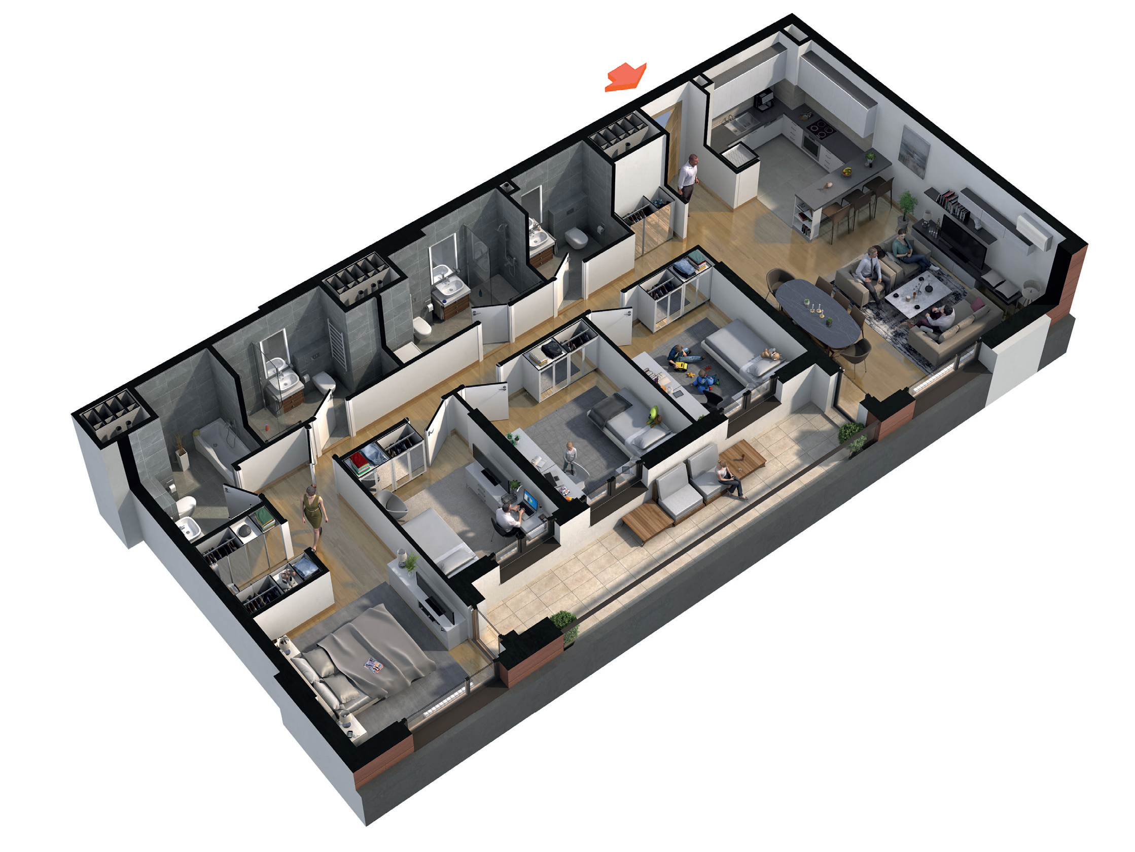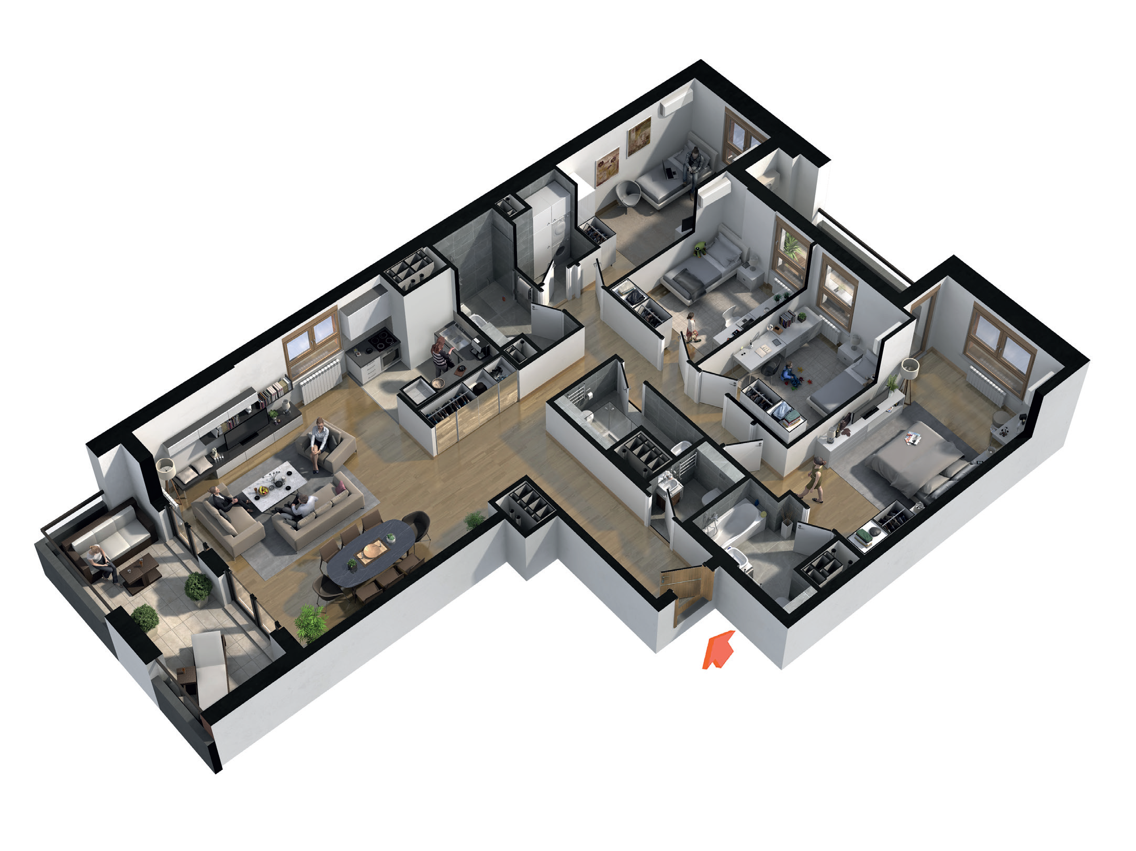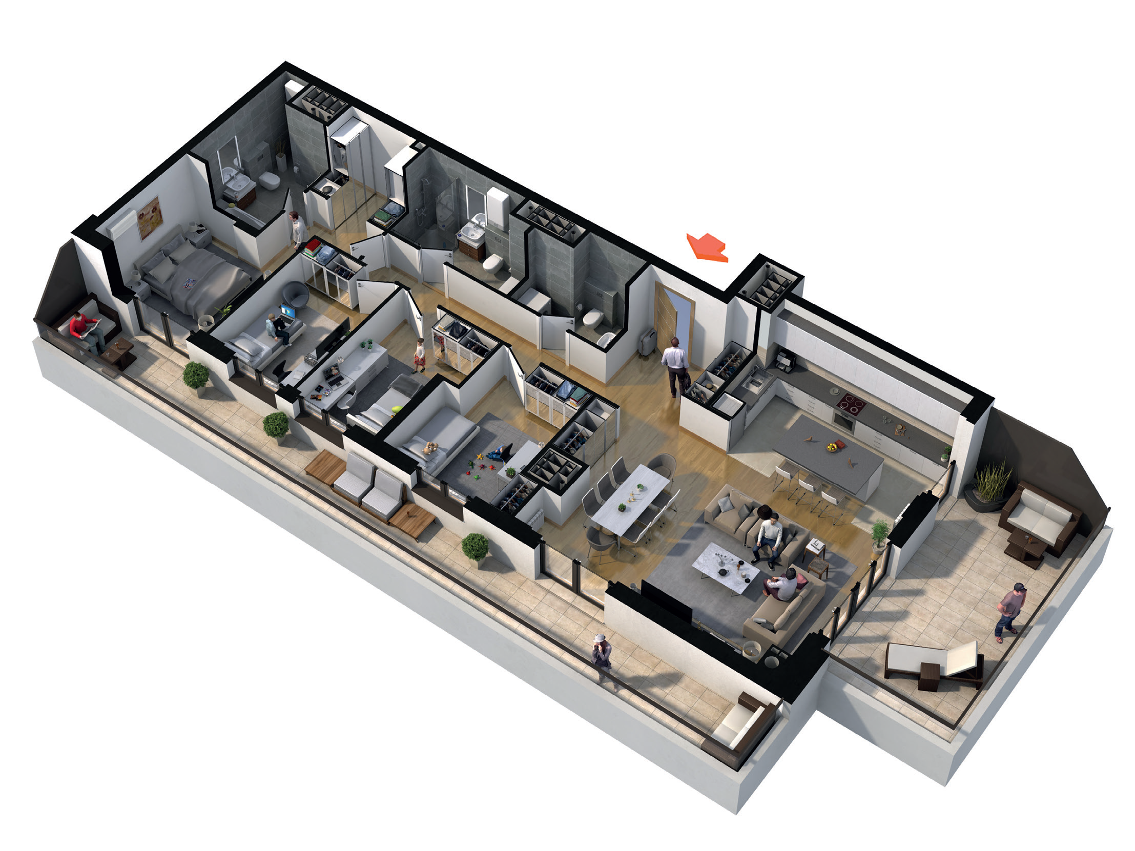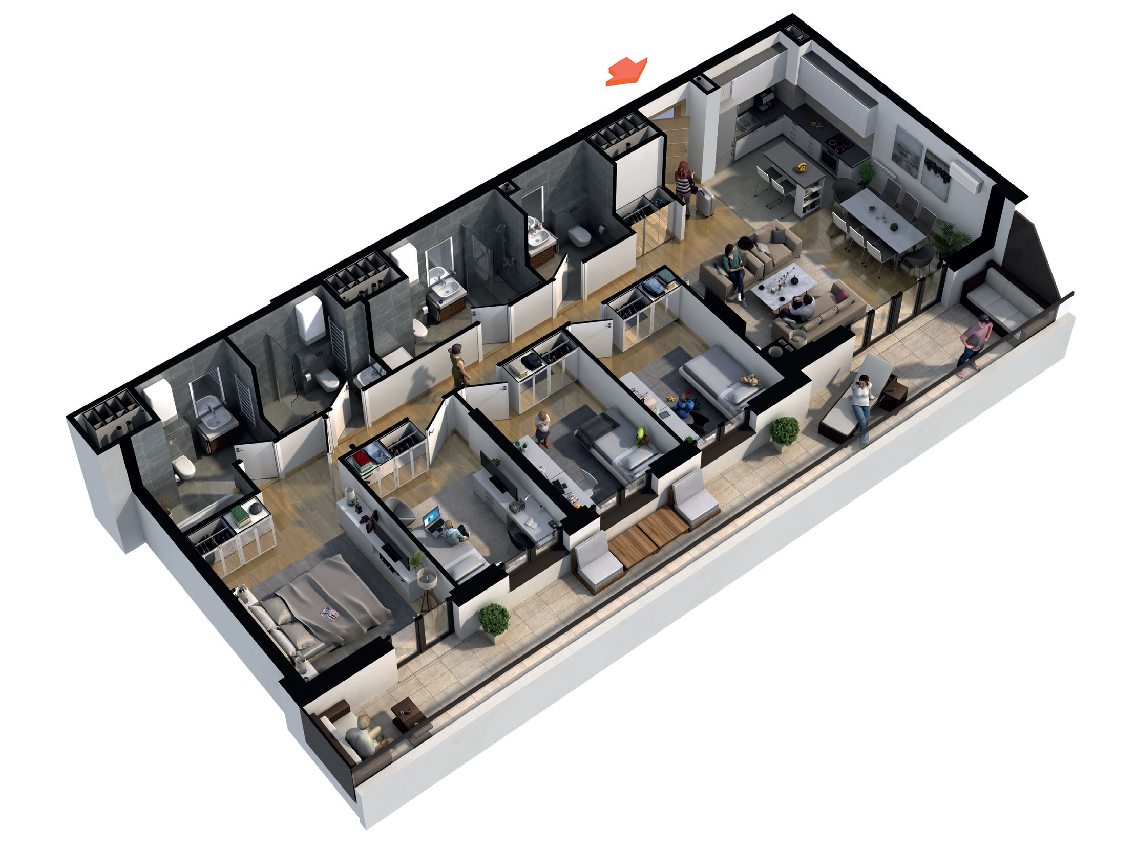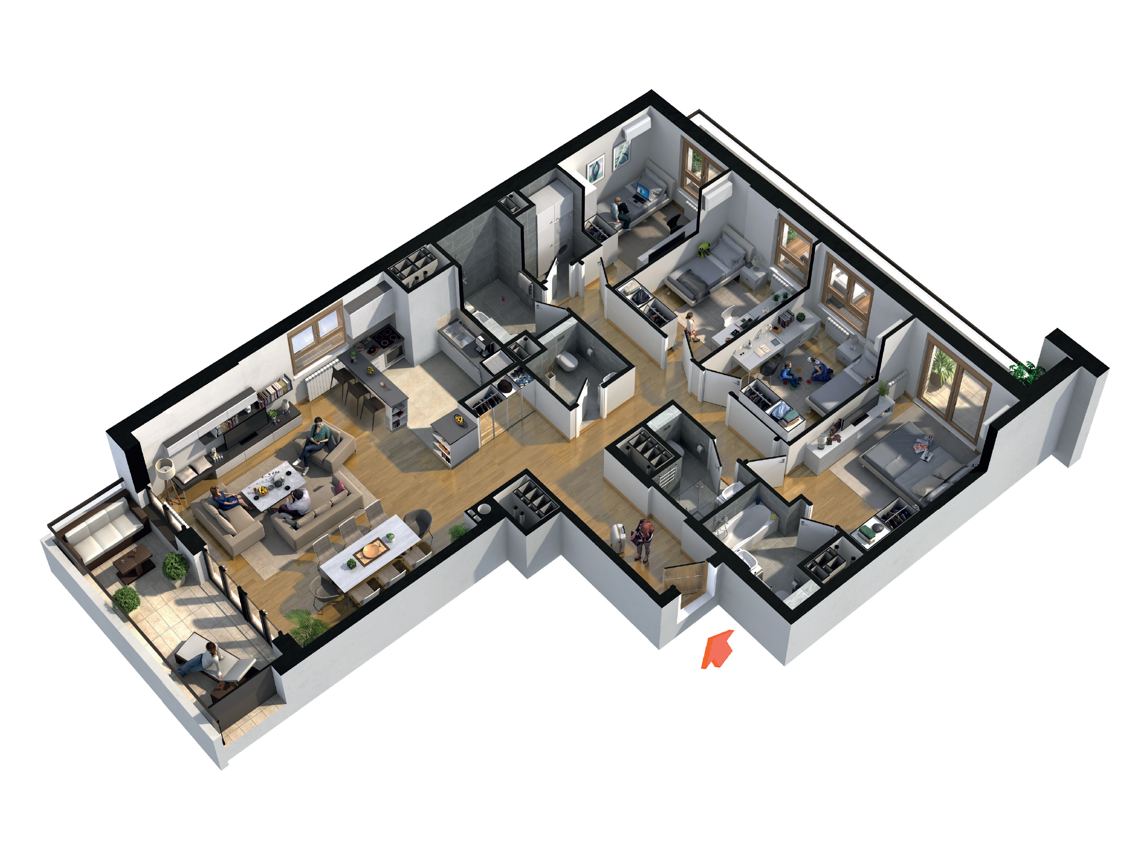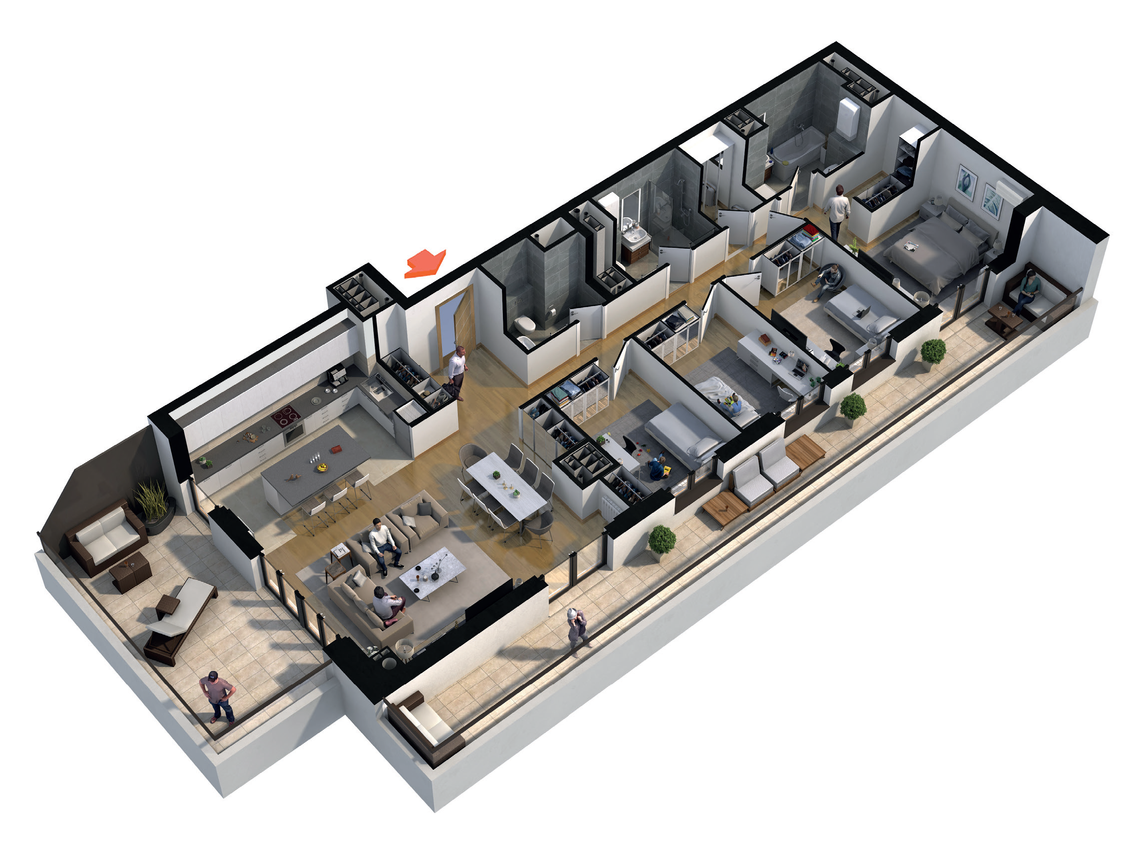Four Bedrooms - 165
Basic information:

Structure:
Four Bedrooms
Size:
180.11 sqm
Floor:
19-21
Details
Technical equipment of the apartment.
Basic information:
The apartments feature exceptional functionality, spacious living rooms and separate sleeping blocks, a sense of privacy and comfort, great lightness and top quality finishing touches.
Sale
Contact our sale.
Size 165
The structure of the apartment:
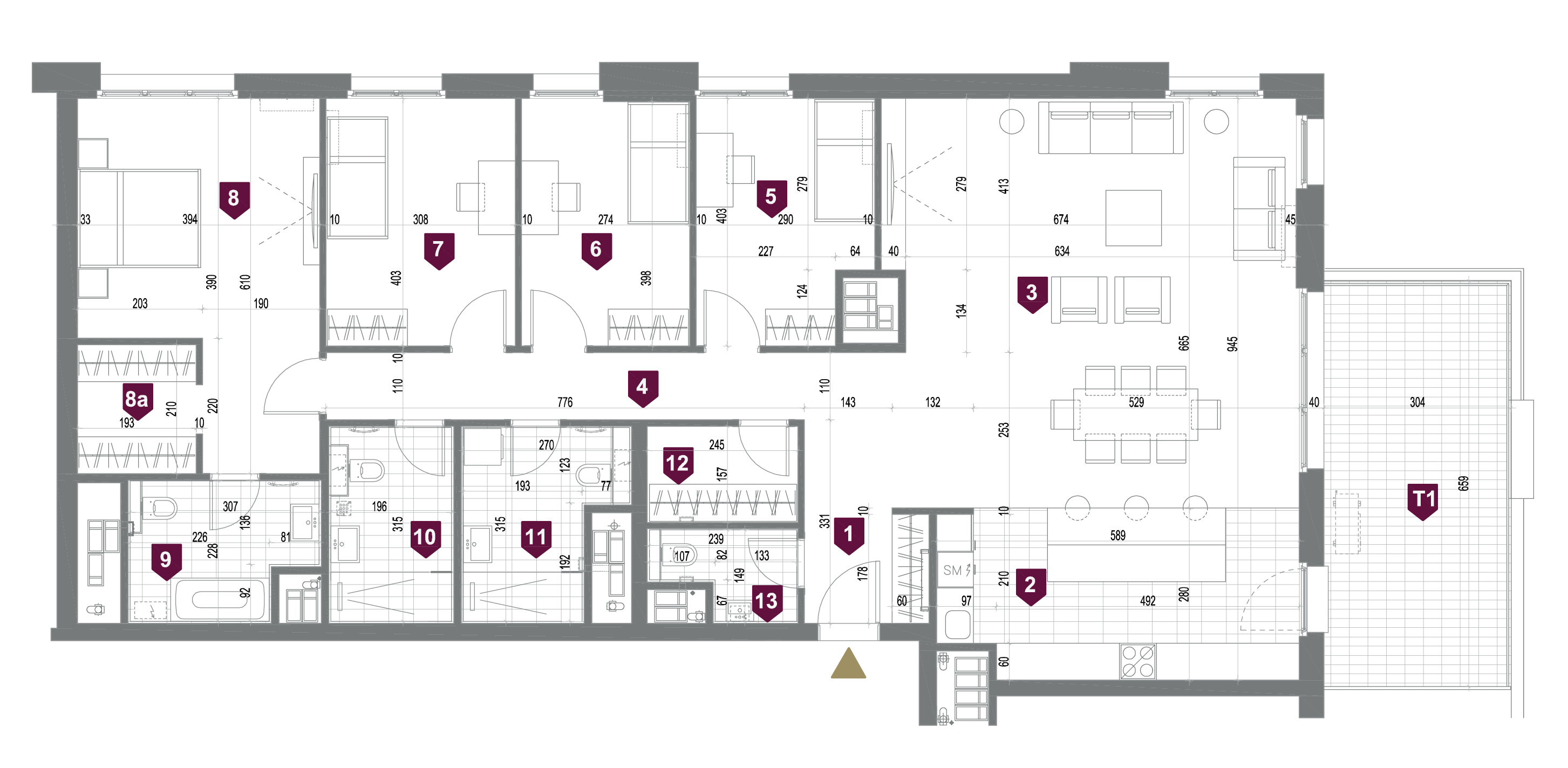
Premises:
| 1 | Entrance hall | 3.74 sqm |
|---|---|---|
| 2 | Kitchen | 15.84 sqm |
| 3 | Living room | 43.49 sqm |
| 4 | Hall | 12.72 sqm |
| 5 | Bedroom | 10.90 sqm |
| 6 | Bedroom | 10.94 sqm |
| 7 | Bedroom | 12.38 sqm |
| 8 | Master bedroom | 19.54 sqm |
| 8a | Wardrobe | 4.13 sqm |
| 9 | Bathroom | 6.40 sqm |
| 10 | Bathroom | 6.27 sqm |
| 11 | Bathroom | 7.01 sqm |
| 12 | Pantry | 3.83 sqm |
| 13 | Toilet | 2.88 sqm |
| Net apartment without balcony | 160.08 sqm | |
| T1 | Balcony | 10.03 sqm |
| Total | 180.11 sqm |
Download the PDF below and view the detailed documentation of the apartment/apartments.
Size 169
| 1 | Entrance hall | 3.74 sqm |
|---|---|---|
| 2 | Kitchen | 15.84 sqm |
| 3 | Living room | 43.49 sqm |
| 4 | Hall | 12.72 sqm |
| 5 | Bedroom | 10.90 sqm |
| 6 | Bedroom | 10.94 sqm |
| 7 | Bedroom | 12.38 sqm |
| 8 | Master bedroom | 19.54 sqm |
| 8a | Wardrobe | 4.13 sqm |
| 9 | Bathroom | 6.40 sqm |
| 10 | Bathroom | 6.27 sqm |
| 11 | Bathroom | 7.01 sqm |
| 12 | Pantry | 3.83 sqm |
| 13 | Toilet | 2.88 sqm |
| Net apartment without balcony | 160.07 sqm | |
| T1 | Balcony | 21.70 sqm |
| Total | 180.16 sqm |
Size 173
| 1 | Entrance hall | 3.74 sqm |
|---|---|---|
| 2 | Kitchen | 15.84 sqm |
| 3 | Living room | 43.49 sqm |
| 4 | Hall | 12.72 sqm |
| 5 | Bedroom | 10.90 sqm |
| 6 | Bedroom | 10.94 sqm |
| 7 | Bedroom | 12.38 sqm |
| 8 | Master bedroom | 19.54 sqm |
| 8a | Wardrobe | 4.13 sqm |
| 9 | Bathroom | 6.40 sqm |
| 10 | Bathroom | 6.27 sqm |
| 11 | Bathroom | 7.01 sqm |
| 12 | Pantry | 3.83 sqm |
| 13 | Toilet | 2.88 sqm |
| Net apartment without balcony | 160.08 sqm | |
| T1 | Balcony | 20.08 sqm |
| Total | 180.16 sqm |
3D Image view:
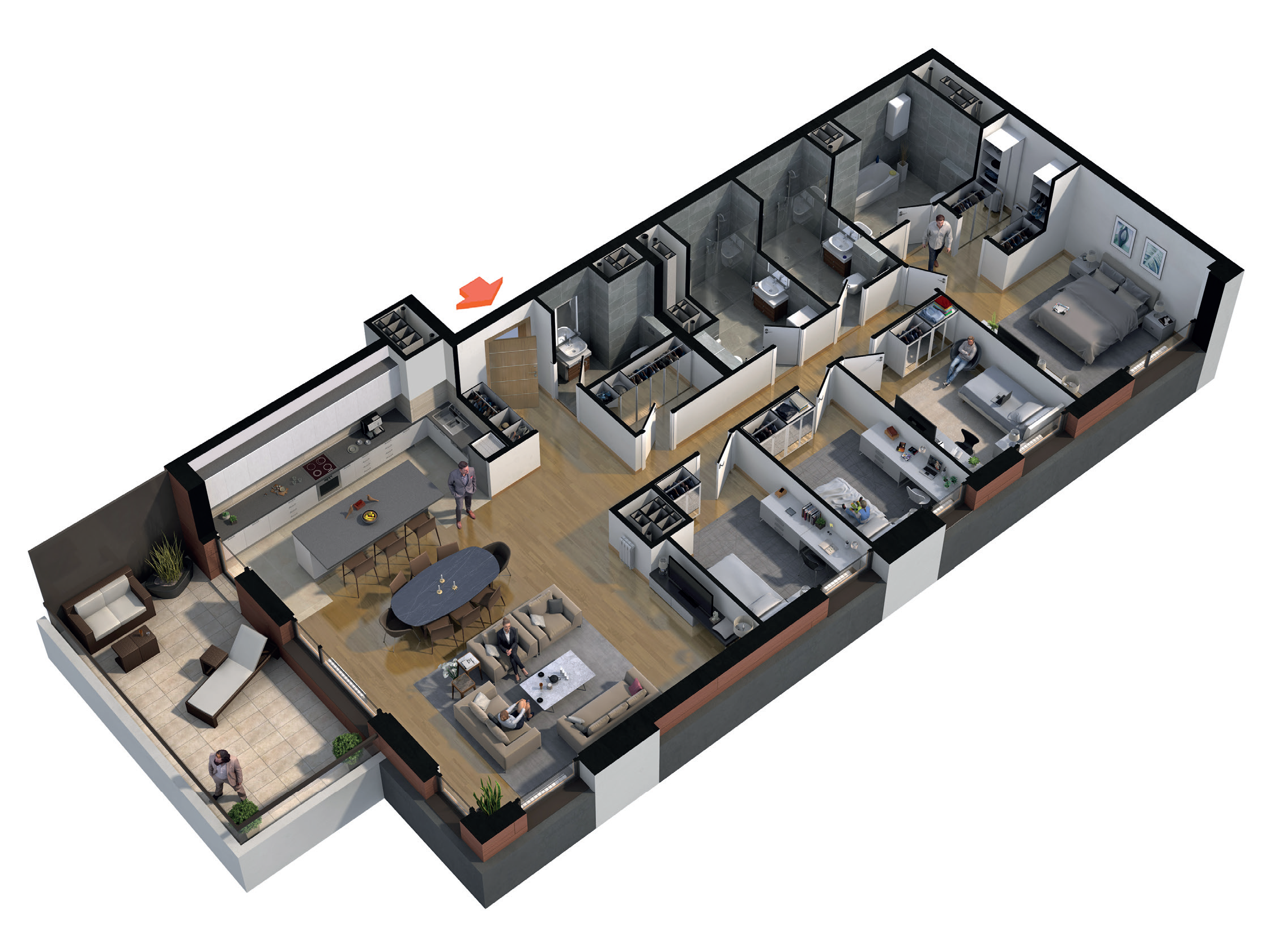
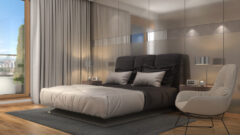
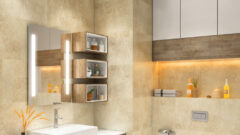
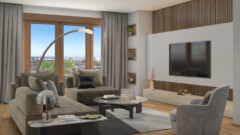
DOWNLOAD PDF
Download documentation.

