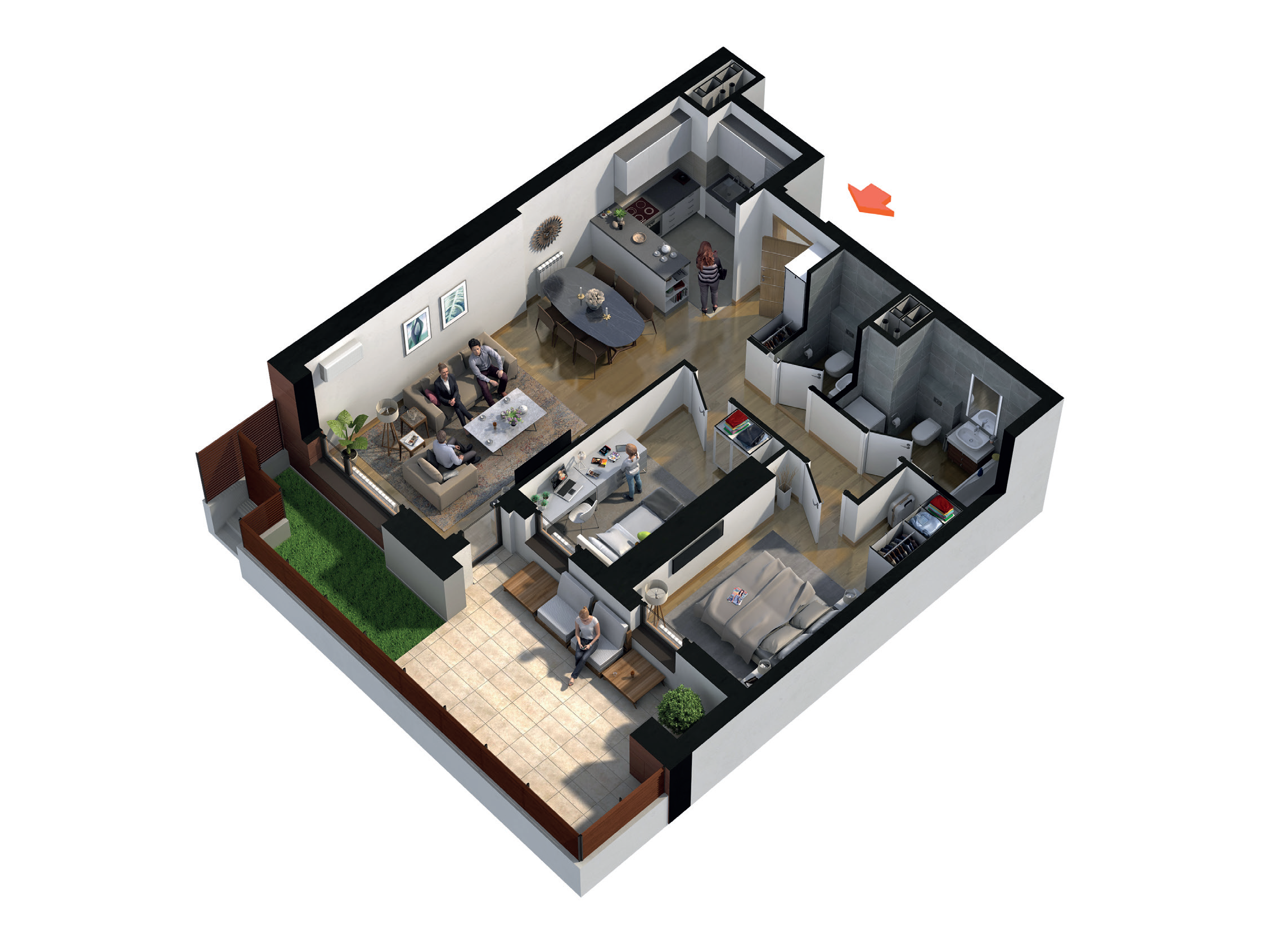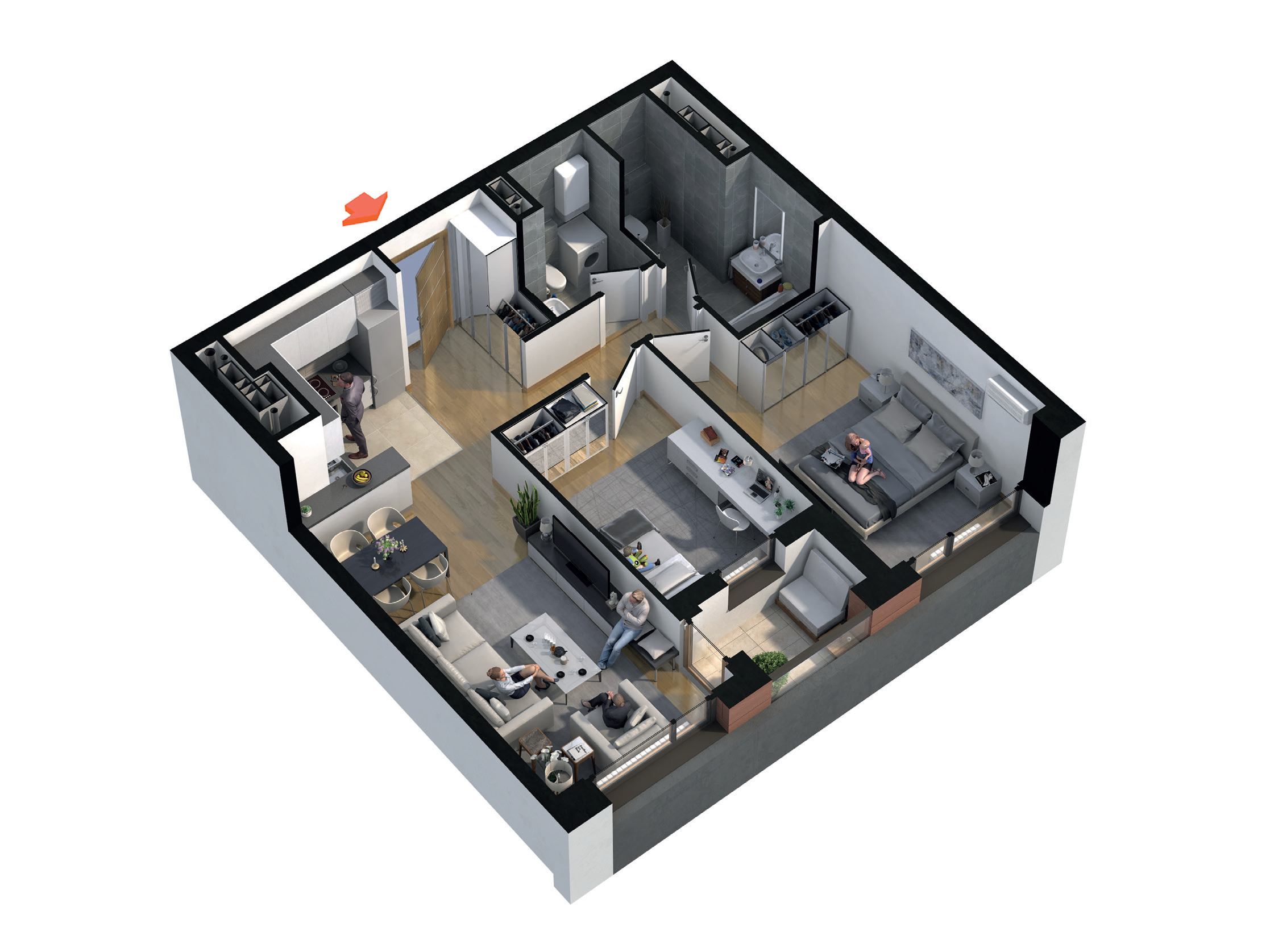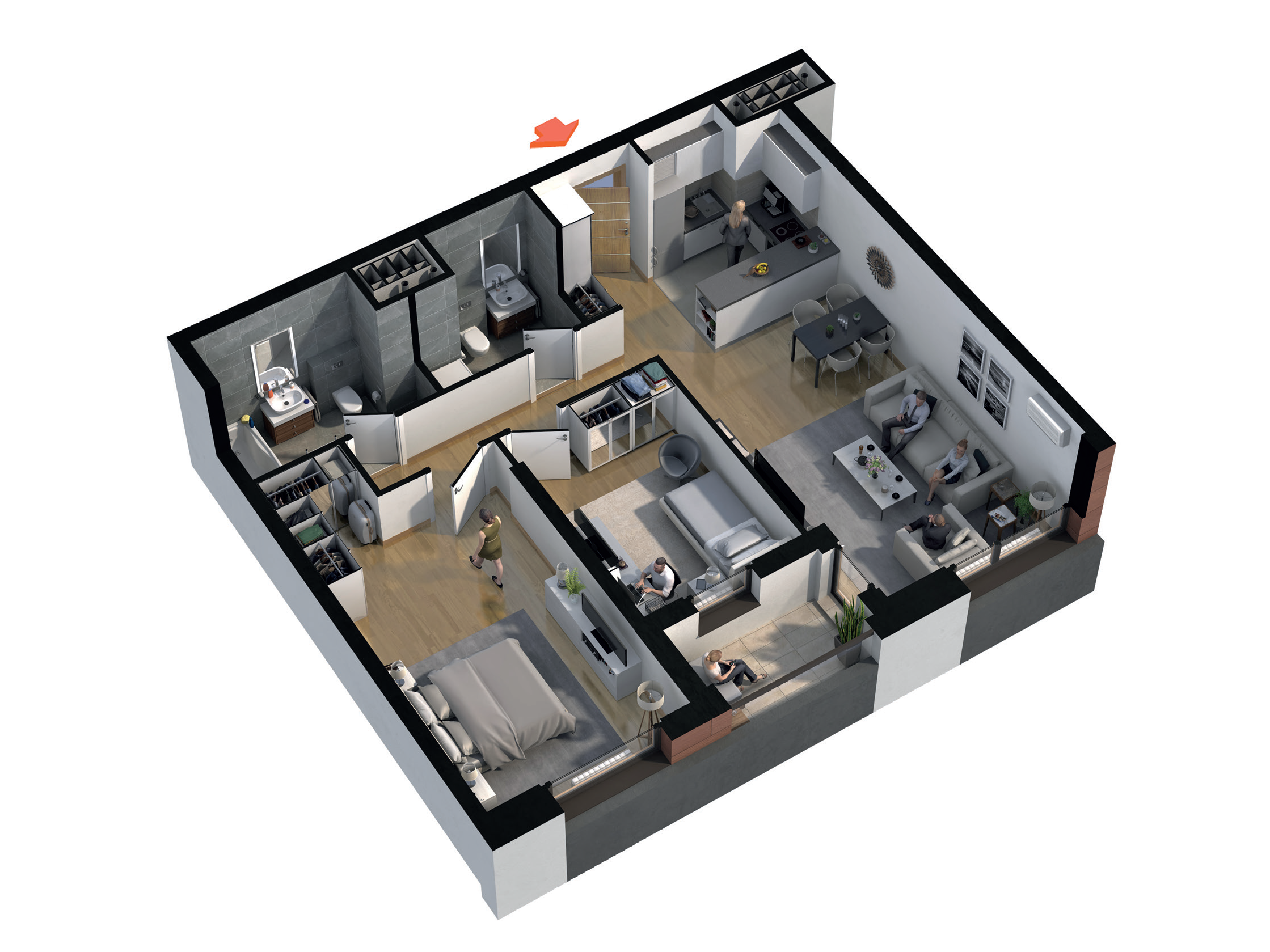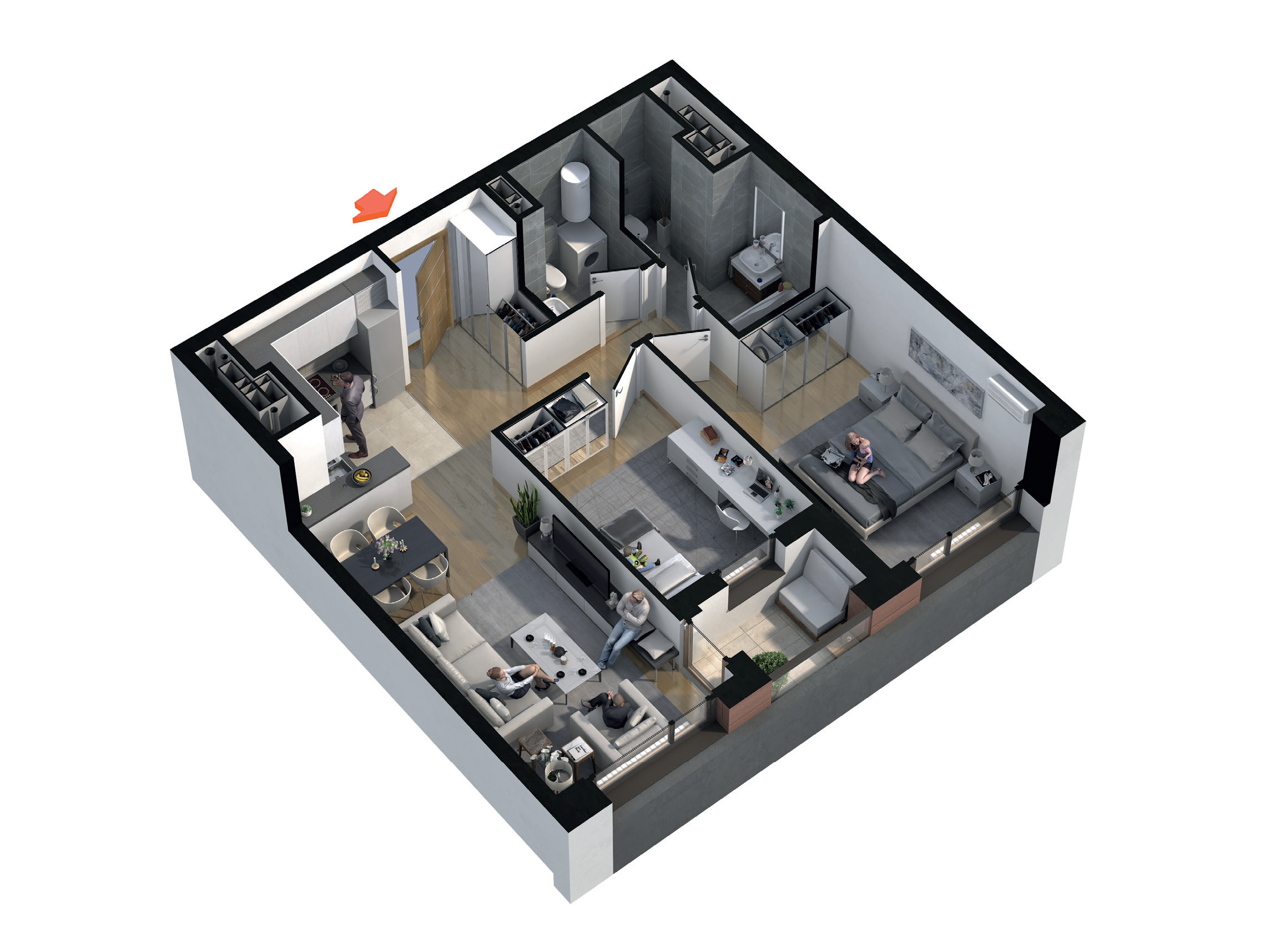Two Bedrooms - 115
Basic information:

Structure:
Two Bedrooms
Size:
77.56 sqm
Floor:
12-18
Details
Technical equipment of the apartment.
Basic information:
The apartments feature exceptional functionality, spacious living rooms and separate sleeping blocks, a sense of privacy and comfort, great lightness and top quality finishing touches.
Sale
Contact our sale.
Size 115
The structure of the apartment:
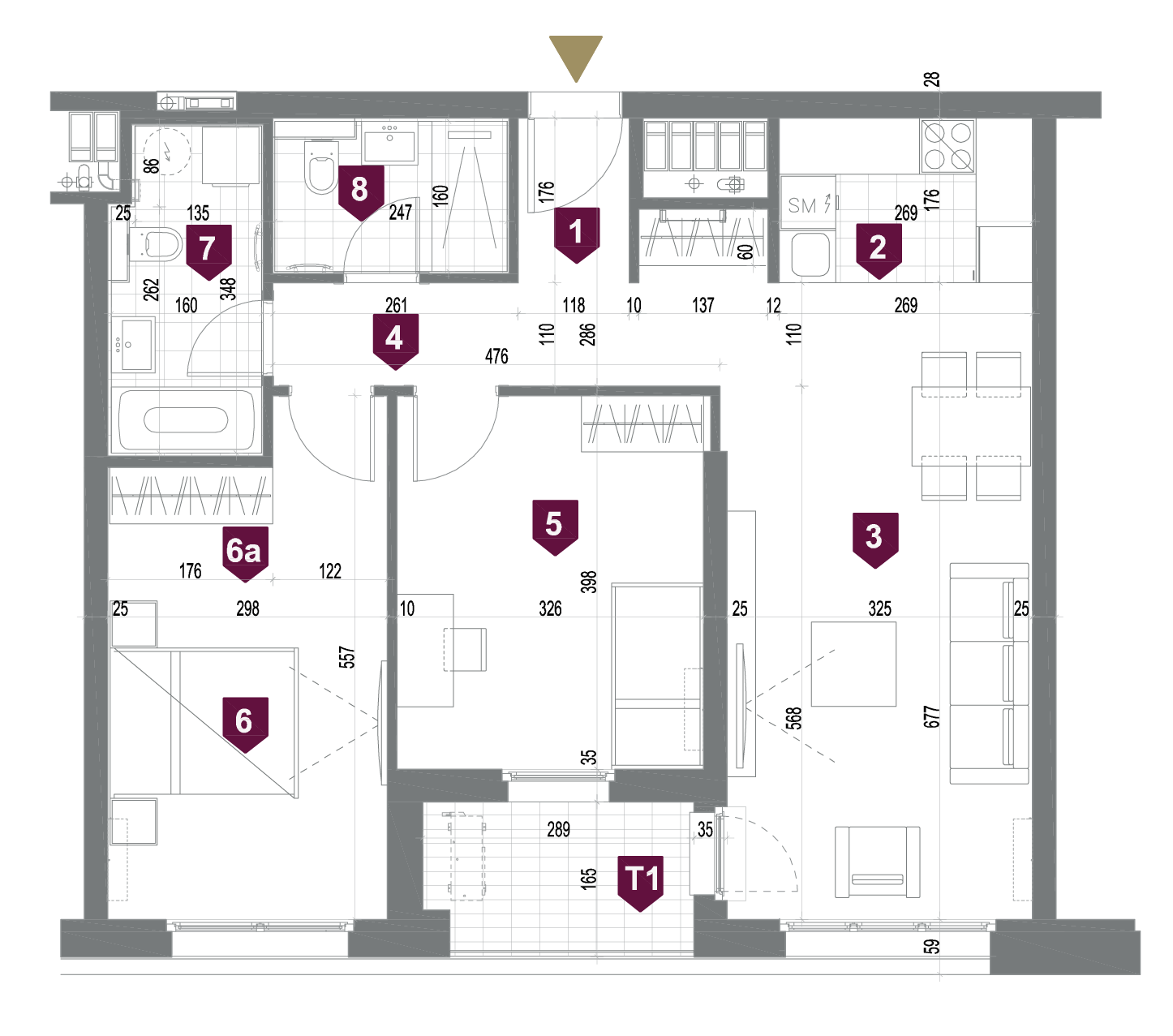
Premises:
| 1 | Entrance hall | 2.07 sqm |
|---|---|---|
| 2 | Kitchen | 4.73 sqm |
| 3 | Living room | 21.59 sqm |
| 4 | Hallway | 6.88 sqm |
| 5 | Bedroom | 13.02 sqm |
| 6 | Master bedroom | 13.26 sqm |
| 6a | Wardrobe | 1.99 sqm |
| 7 | Bathroom | 3.98 sqm |
| 8 | Bathroom | 5.47 sqm |
| Net apartment without balcony | 72.99 sqm | |
| T1 | Balcony | 4.57 sqm |
| Total | 77.56 sqm |
Download the PDF below and view the detailed documentation of the apartment/apartments.
Size 129/143/157
| 1 | Entrance hall | 2.07 sqm |
|---|---|---|
| 2 | Kitchen | 4.73 sqm |
| 3 | Living room | 21.58 sqm |
| 4 | Hallway | 6.88 sqm |
| 5 | Bedroom | 13.02 sqm |
| 6 | Master bedroom | 13.26 sqm |
| 6a | Wardrobe | 1.99 sqm |
| 7 | Bathroom | 3.98 sqm |
| 8 | Bathroom | 5.47 sqm |
| Net apartment without balcony | 72.99 sqm | |
| T1 | Balcony | 4.57 sqm |
| Total | 77.55 sqm |
Size 122/150
| 1 | Entrance hall | 2.07 sqm |
|---|---|---|
| 2 | Kitchen | 4.73 sqm |
| 3 | Living room | 21.58 sqm |
| 4 | Hallway | 6.88 sqm |
| 5 | Bedroom | 13.02 sqm |
| 6 | Master bedroom | 13.26 sqm |
| 6a | Wardrobe | 1.99 sqm |
| 7 | Bathroom | 3.98 sqm |
| 8 | Bathroom | 5.47 sqm |
| Net apartment without balcony | 72.99 sqm | |
| T1 | Balcony | 4.16 sqm |
| Total | 77.13 sqm |
Size 136
| 1 | Entrance hall | 2.07 sqm |
|---|---|---|
| 2 | Kitchen | 4.73 sqm |
| 3 | Living room | 21.58 sqm |
| 4 | Hallway | 6.88 sqm |
| 5 | Bedroom | 13.02 sqm |
| 6 | Master bedroom | 13.24 sqm |
| 6a | Wardrobe | 1.99 sqm |
| 7 | Bathroom | 3.98 sqm |
| 8 | Bathroom | 5.47 sqm |
| Net apartment without balcony | 72.99 sqm | |
| T1 | Balcony | 4.16 sqm |
| Total | 77.11 sqm |
3D Image view:
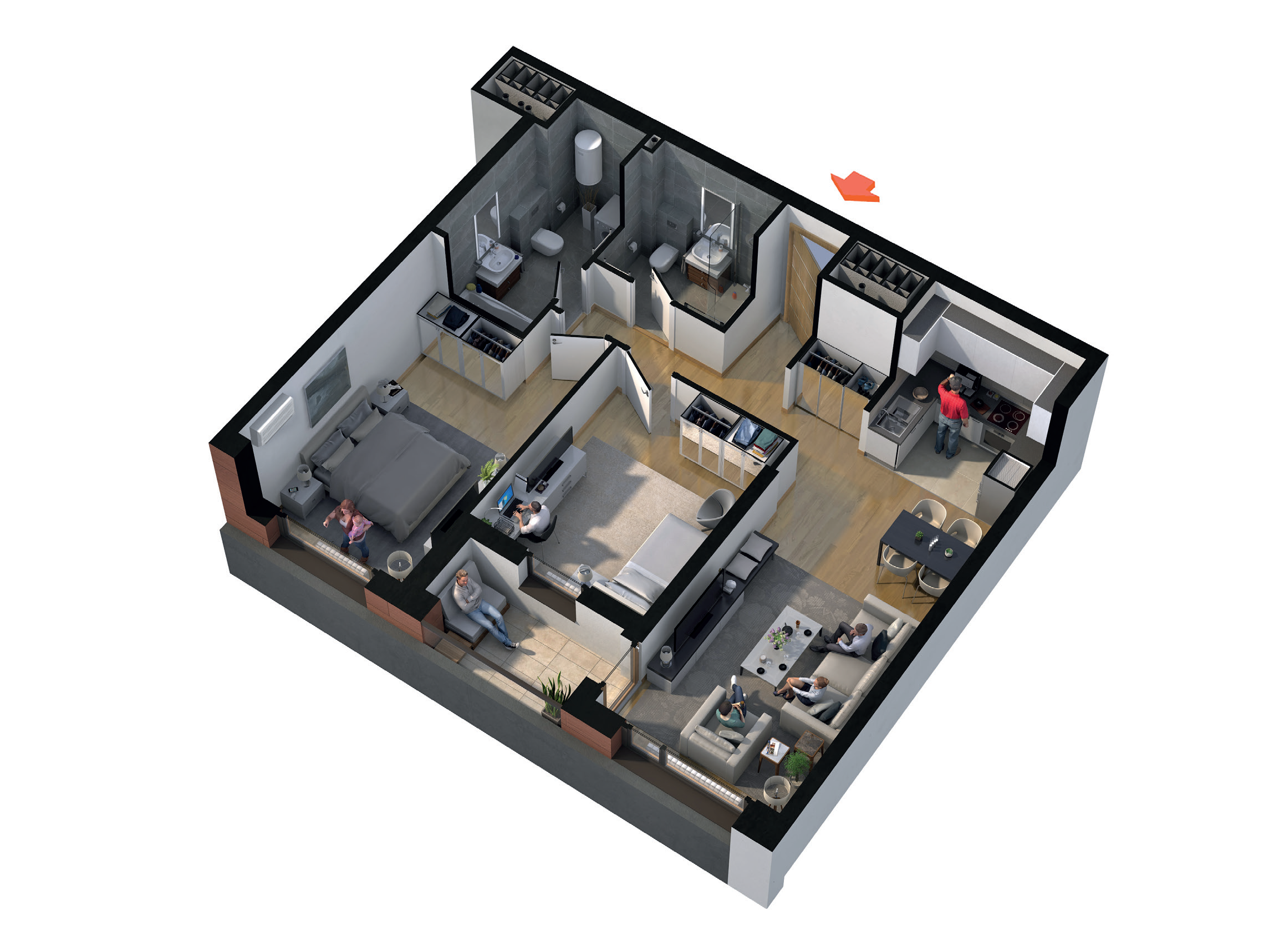
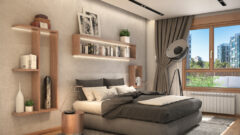
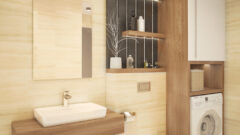
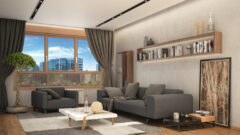
DOWNLOAD PDF
Download documentation.

