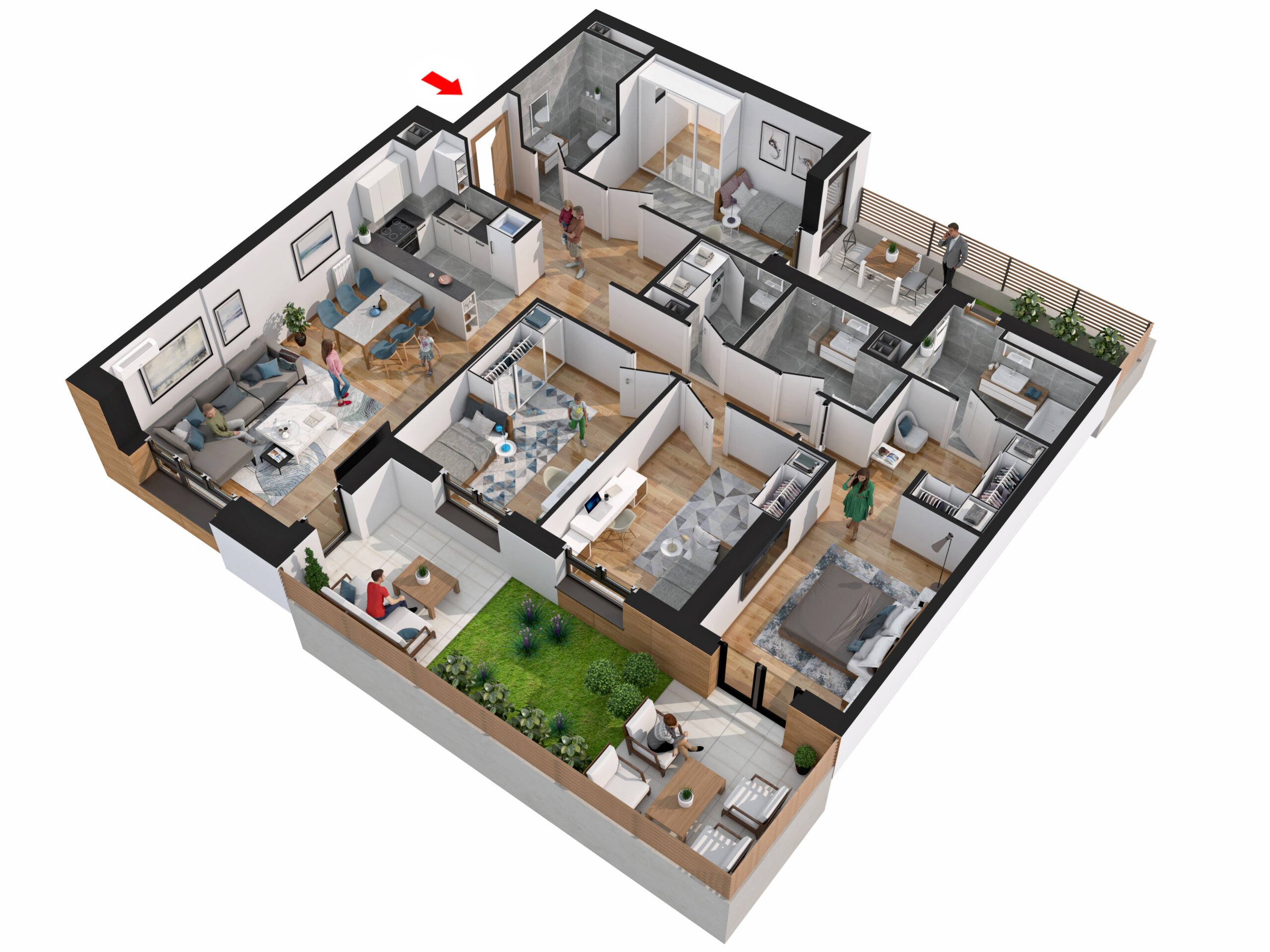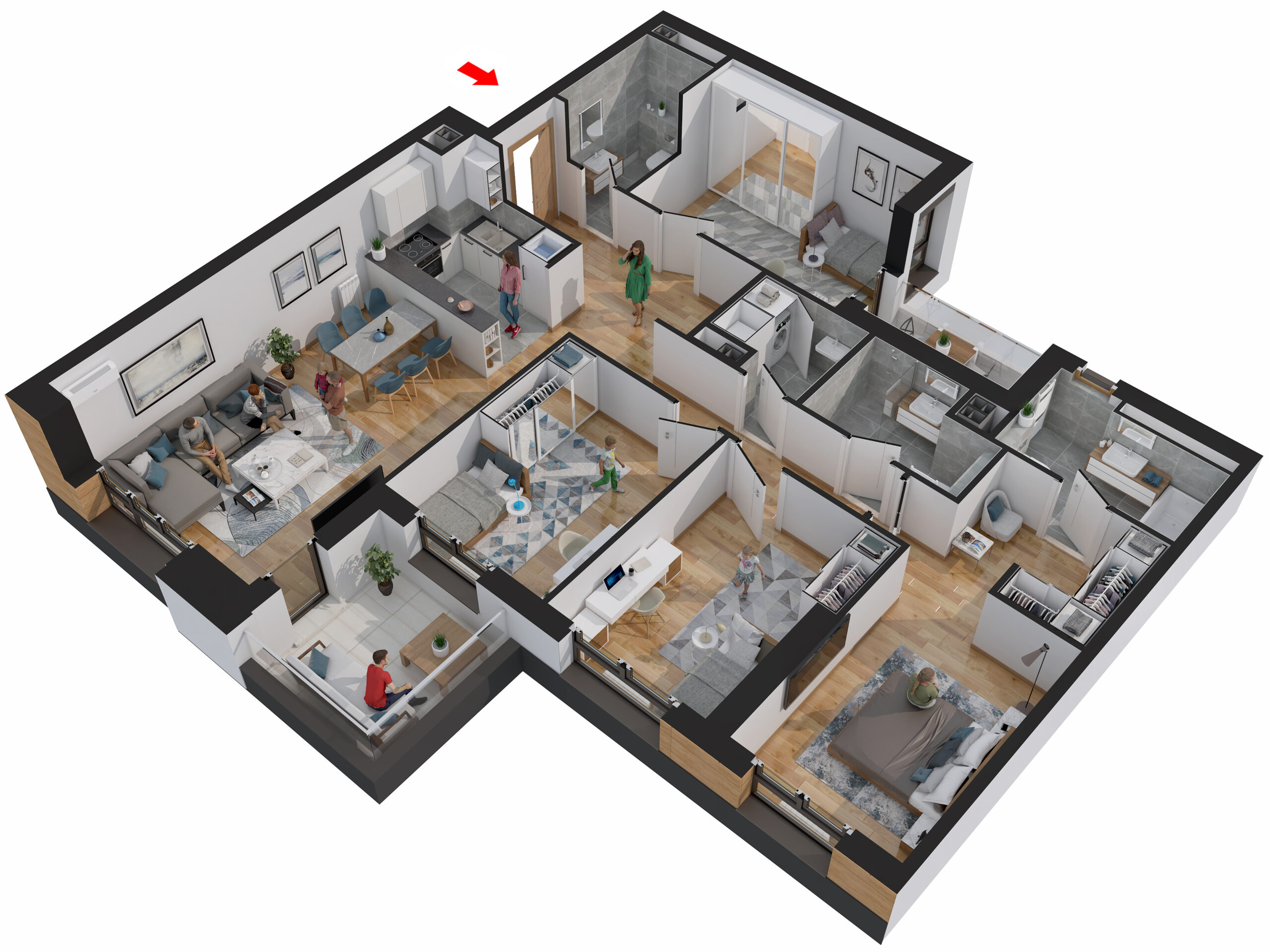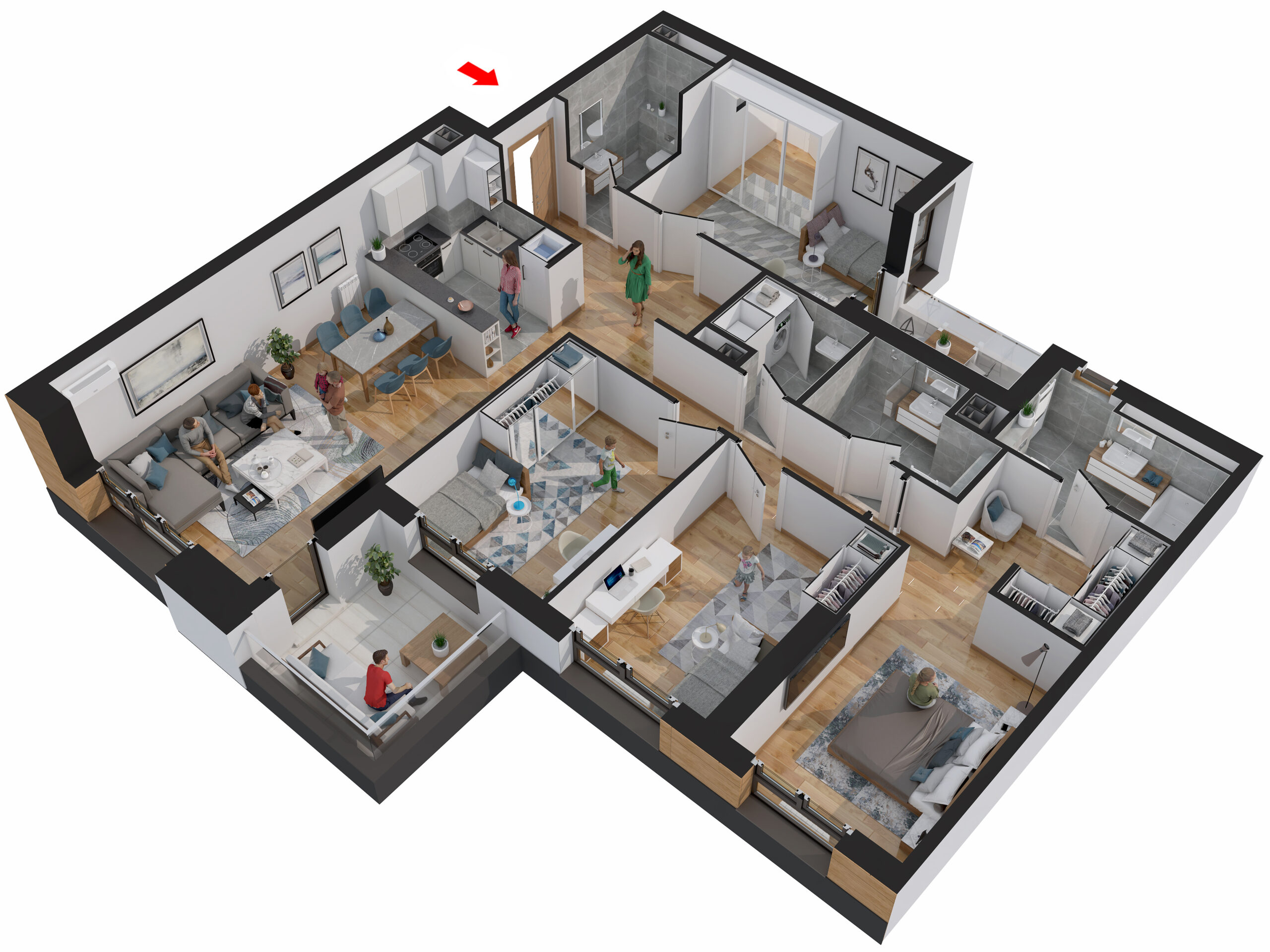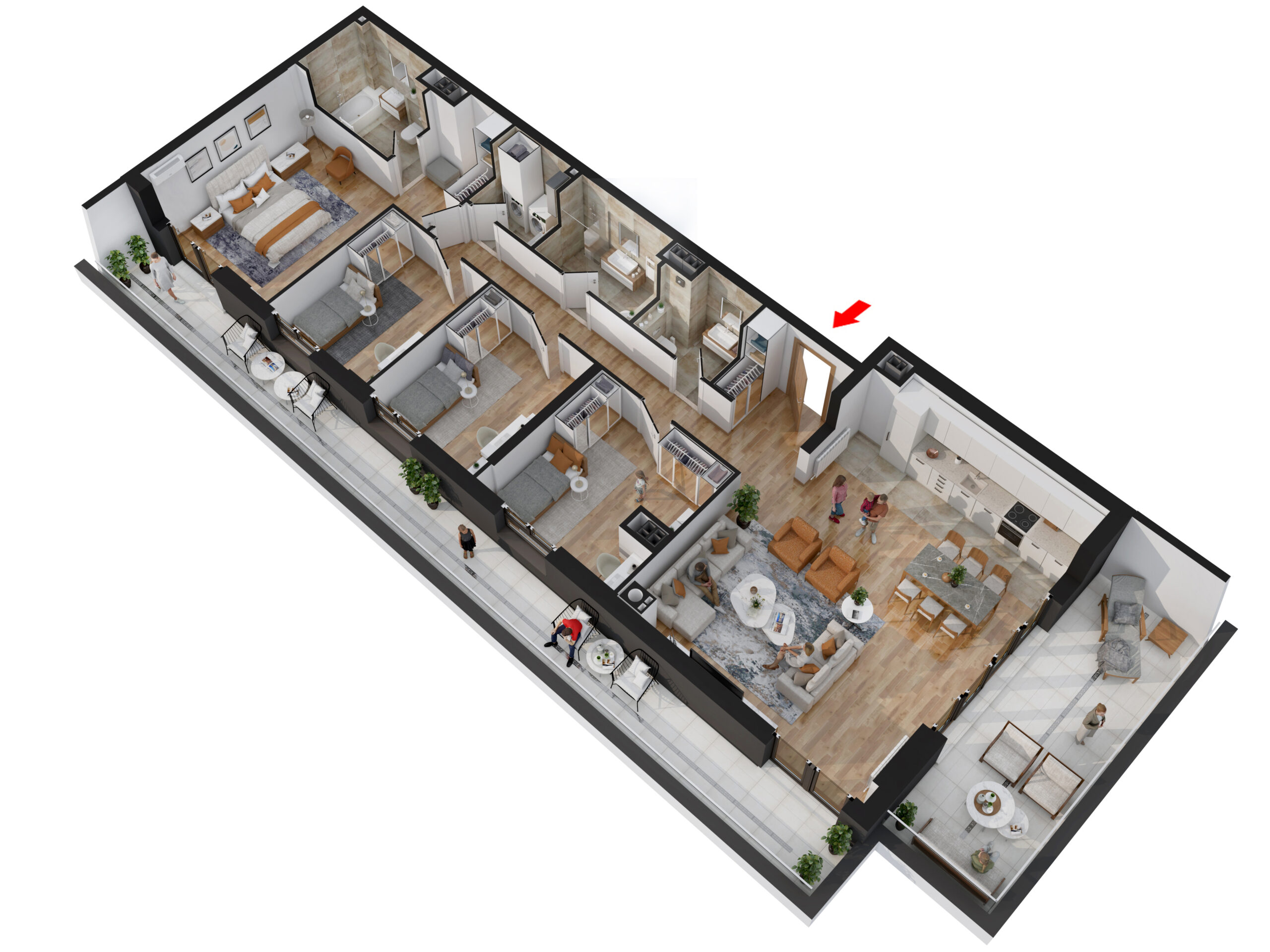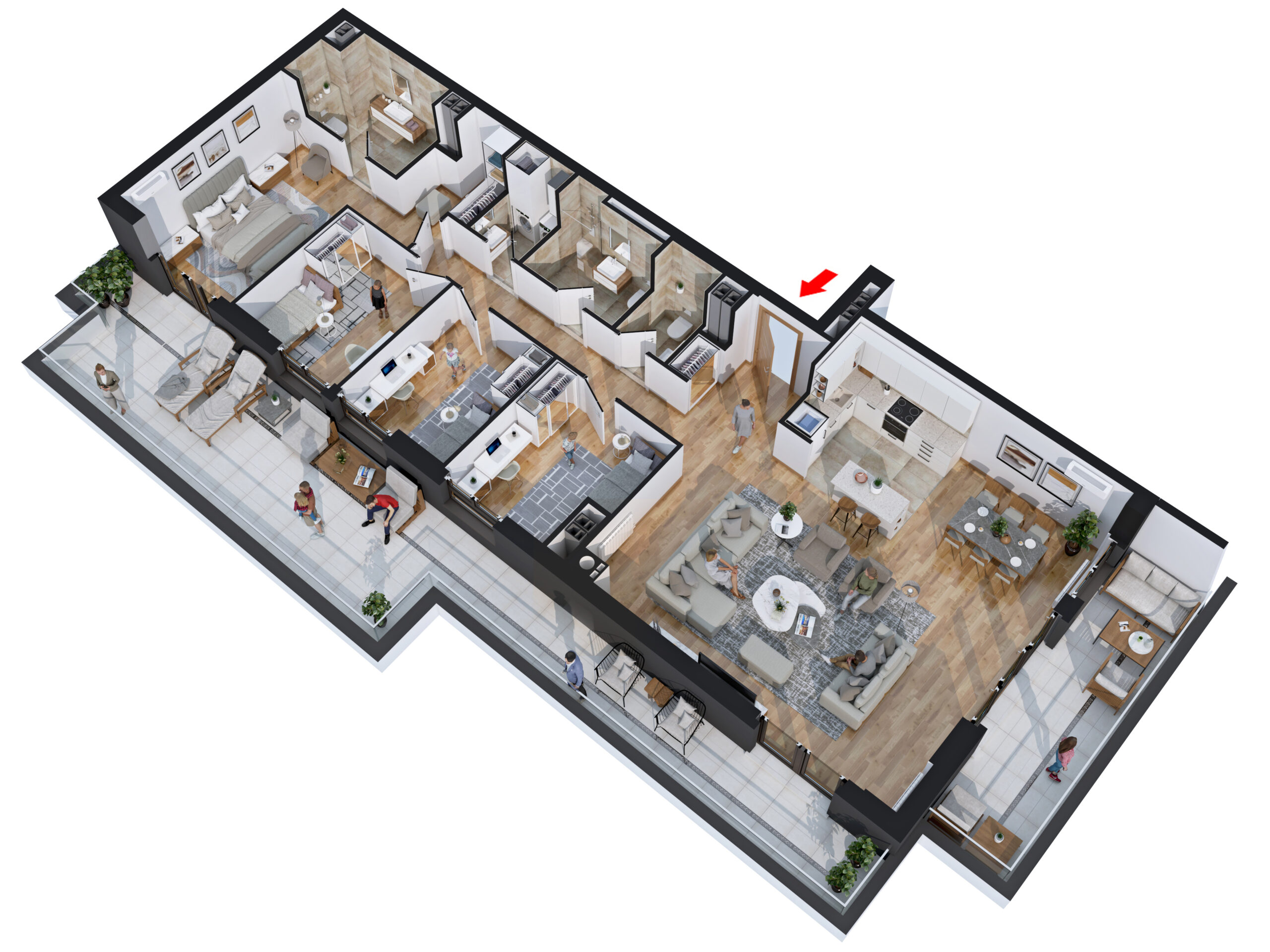Four Bedrooms - 113
Basic information:

Structure:
Four Bedrooms
Size:
184.32 sqm
Floor:
XIIBasic information:
The apartments feature exceptional functionality, spacious living rooms and separate sleeping blocks, a sense of privacy and comfort, great lightness and top quality finishing touches.
The structure of the apartment:
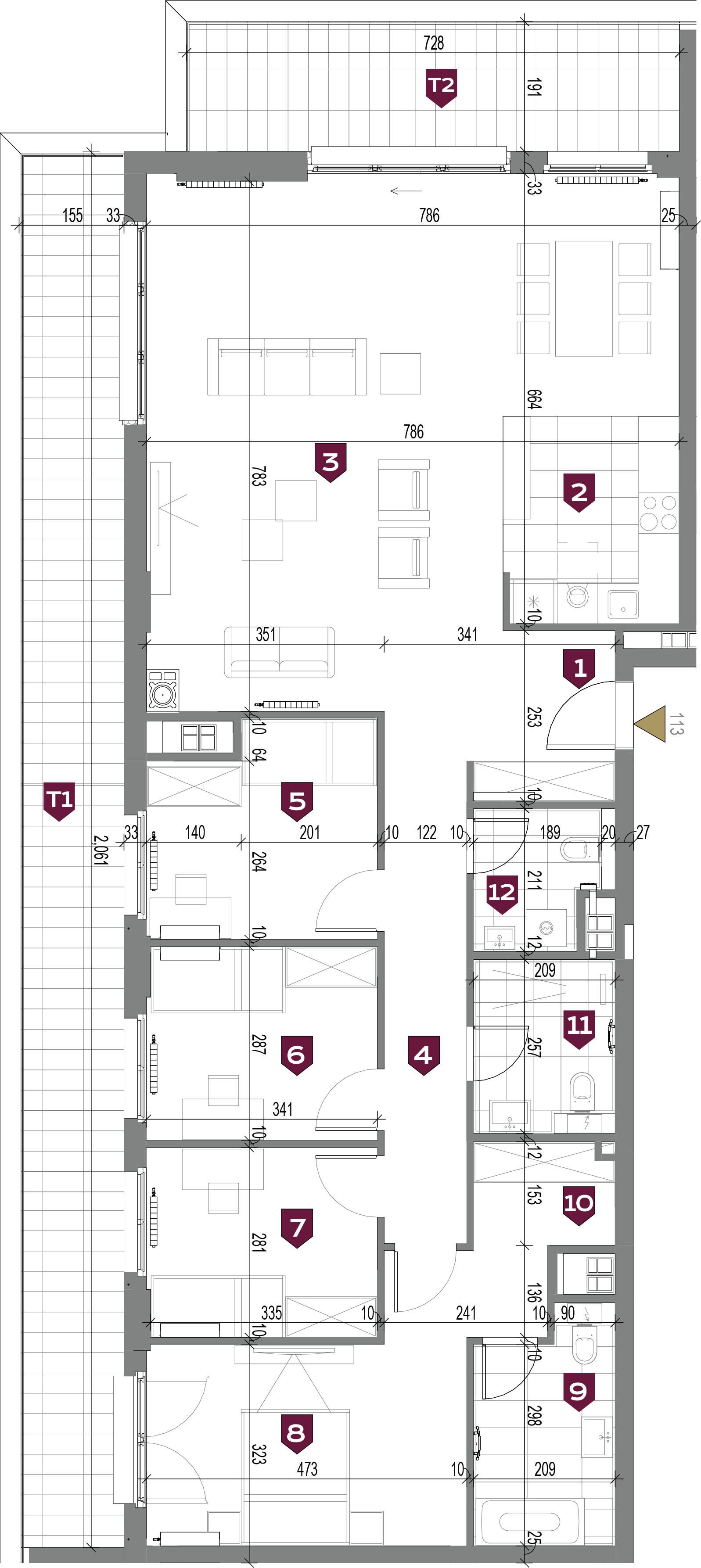
Premises:
| 1 | Entrance hall | 7.84 sqm |
|---|---|---|
| 2 | Kitchen | 7.89 sqm |
| 3 | Living room | 48.44 sqm |
| 4 | Hallway | 8.69 sqm |
| 5 | Bedroom | 10.26 sqm |
| 6 | Bedroom | 9.74 sqm |
| 7 | Bedroom | 9.52 sqm |
| 8 | Master bedroom | 15.78 sqm |
| 9 | Bathroom | 6.51 sqm |
| 10 | Wardrobe | 4.73 sqm |
| 11 | Bathroom | 5.10 sqm |
| 12 | Toilet | 3.66 sqm |
| Net apartment without balcony | 138.16 sqm | |
| T1 | Balcony | 31.94 sqm |
| T2 | Balcony | 14.22 sqm |
| Total | 184.32 sqm |
Download the PDF below and view the detailed documentation of the apartment/apartments.
3D Image view:
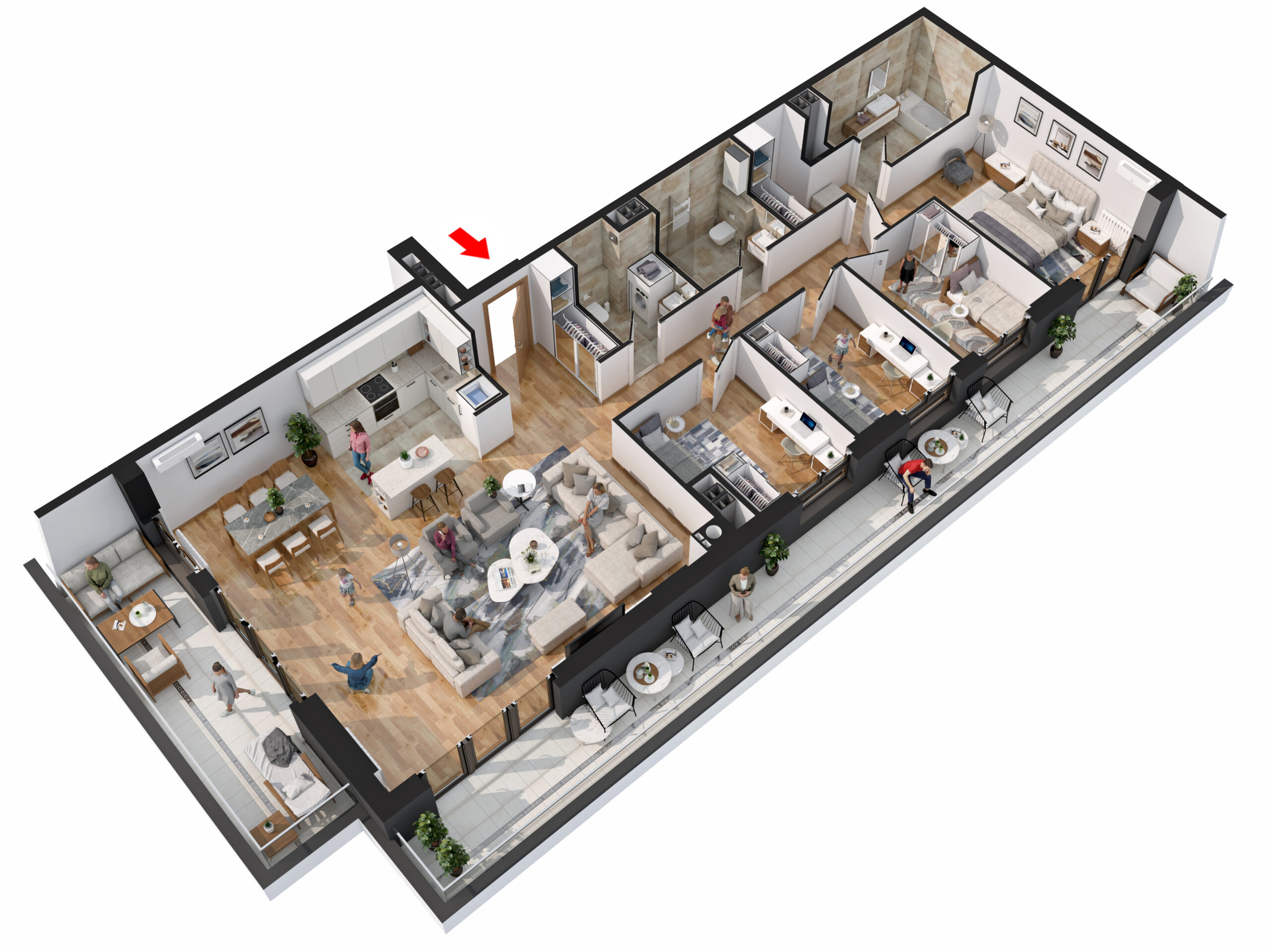
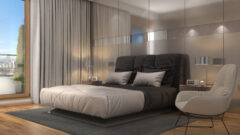
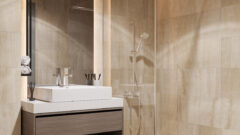
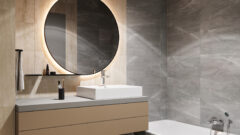
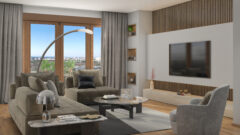
Download documentation.

