One Bedroom - 1.06
Basic information:

Structure:
One Bedroom
Size:
63.16 sqm
Floor:
Ground FloorBasic information:
The apartments feature exceptional functionality, spacious living rooms and separate sleeping blocks, a sense of privacy and comfort, great lightness and top quality finishing touches.
The structure of the apartment:
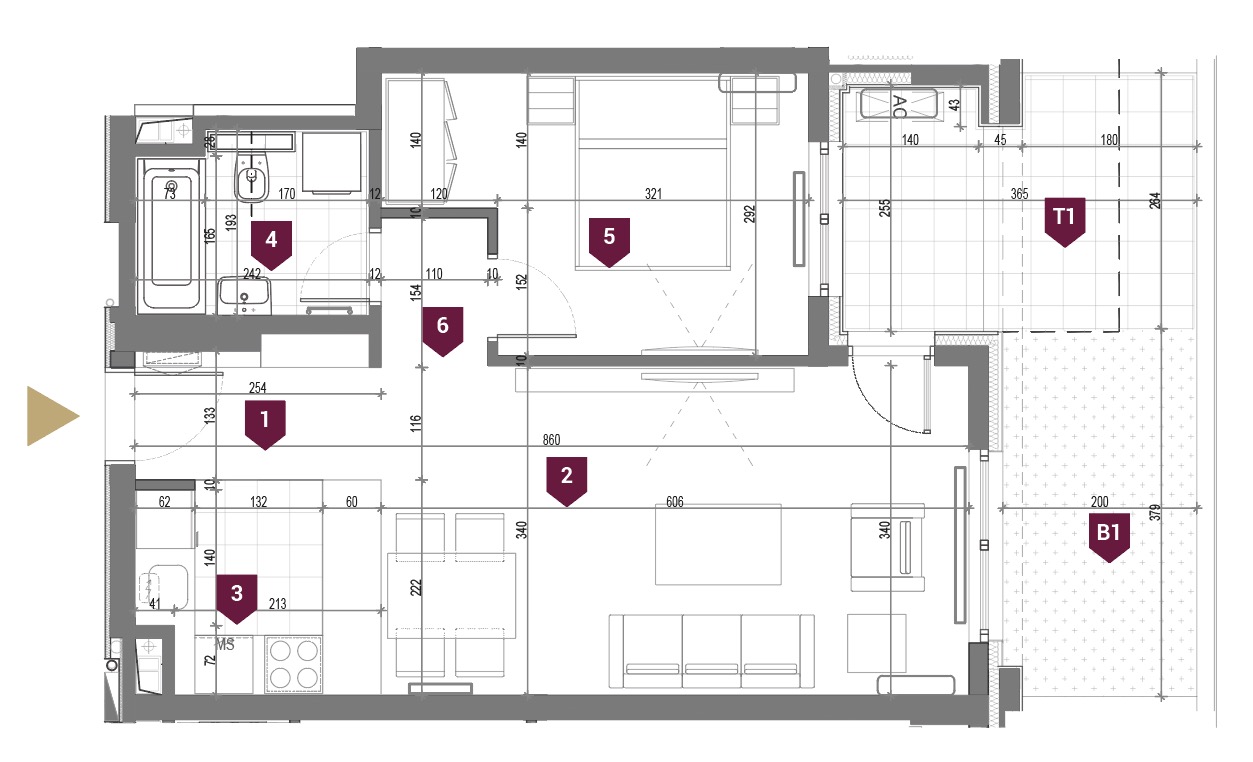
Premises:
| 1 | Entrance | 3.56 sqm |
|---|---|---|
| 2 | Living room with dining area | 20.77 sqm |
| 3 | Kitchen | 5.28 sqm |
| 4 | Bathroom | 4.24 sqm |
| 5 | Bedroom | 11.05 sqm |
| 6 | Hallway | 1.51 sqm |
| Net apartment without balcony and garden | 46.41 sqm | |
| T1 | Balcony | 9.29 sqm |
| Net apartment with balcony | 55.70 sqm | |
| B1 | Garden | 7.46 sqm |
| Total | 63.16 sqm |
Download the PDF below and view the detailed documentation of the apartment/apartments.
3D Image view:
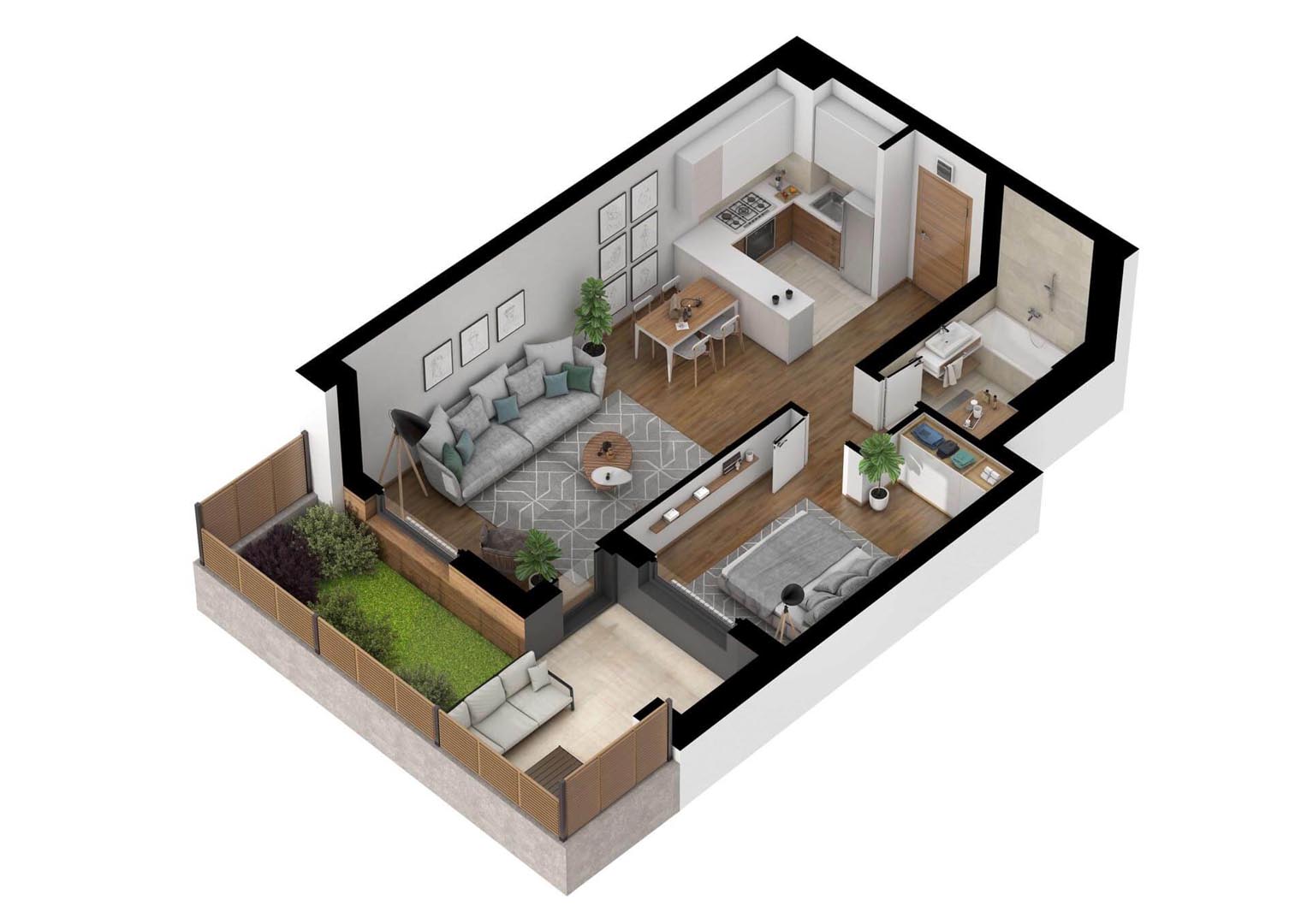
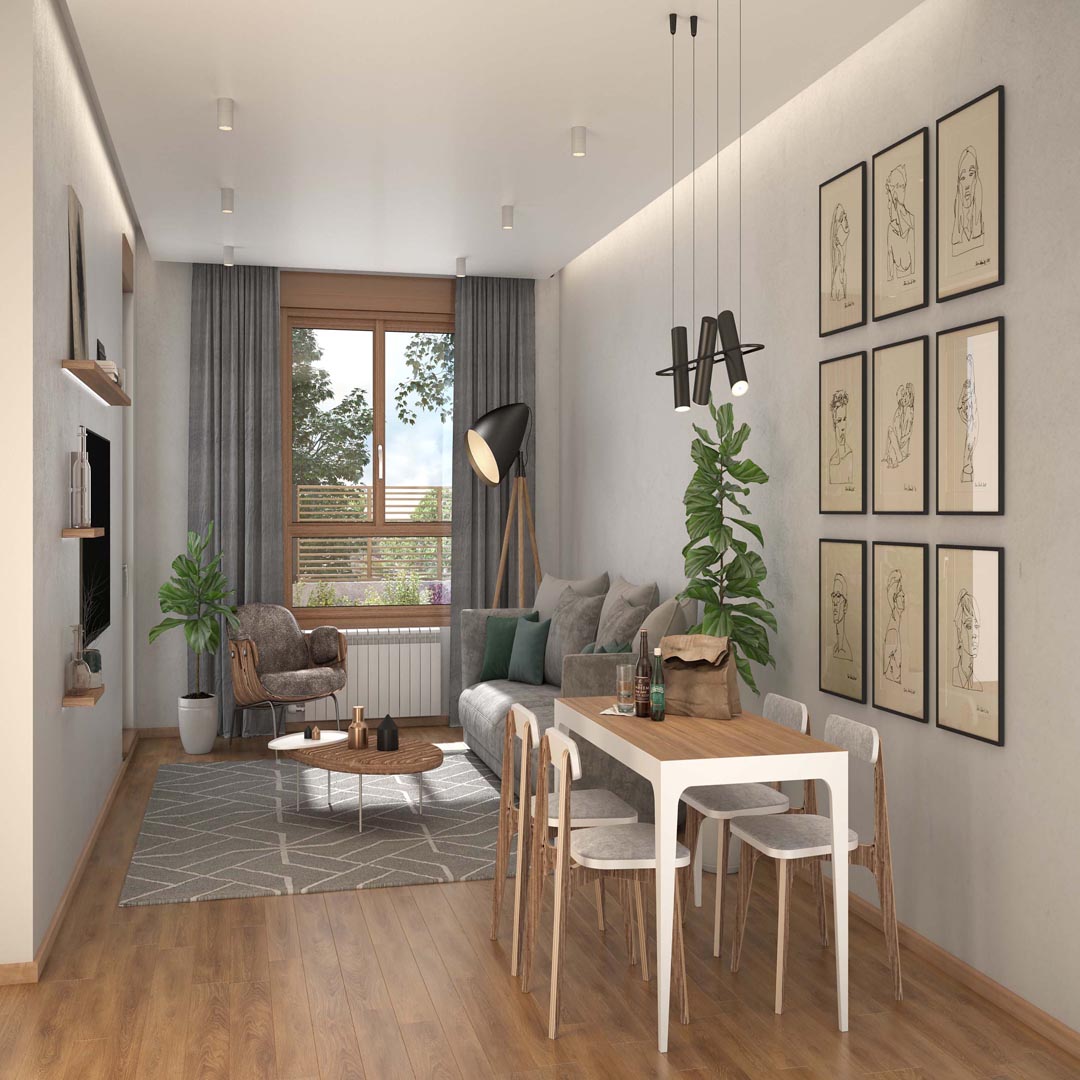
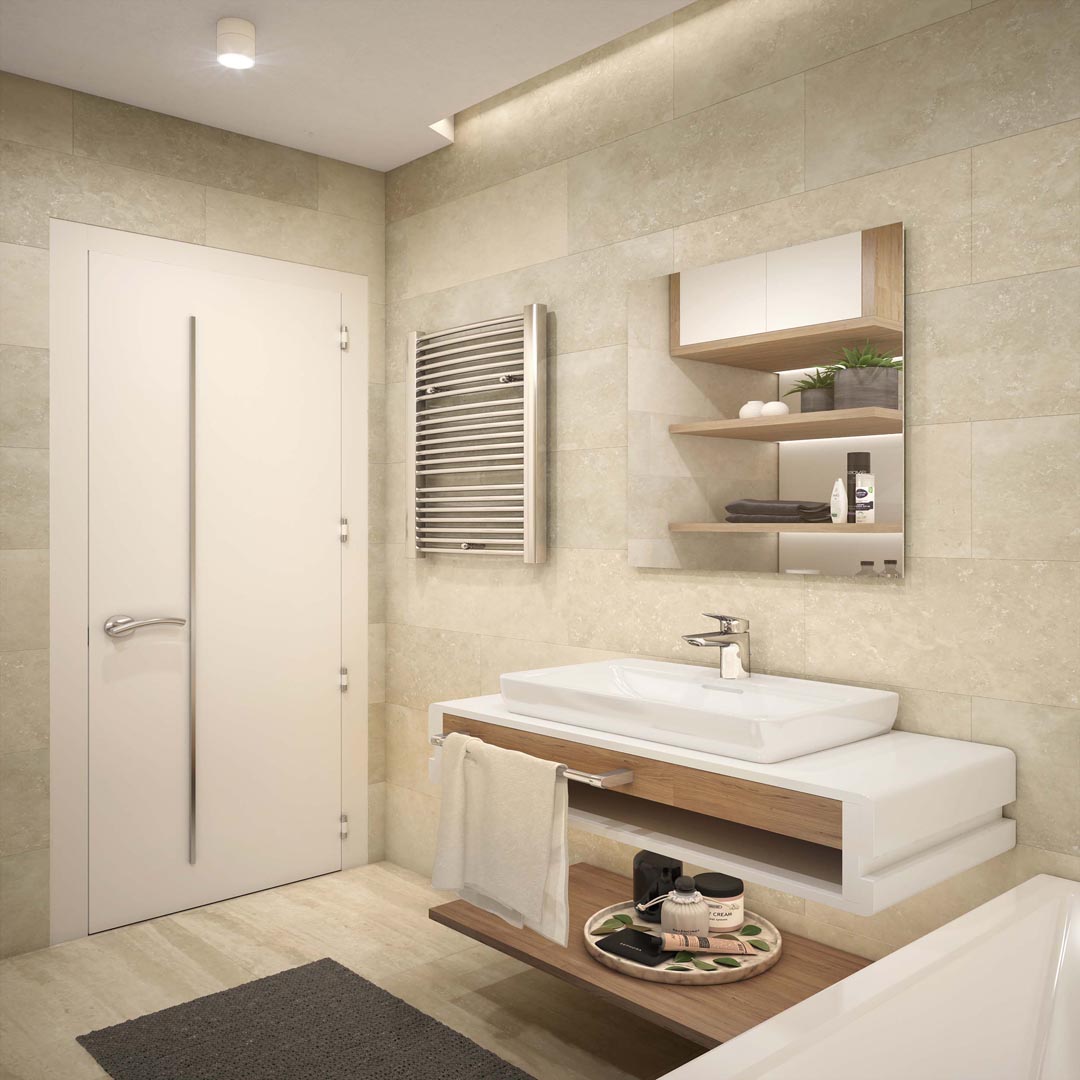
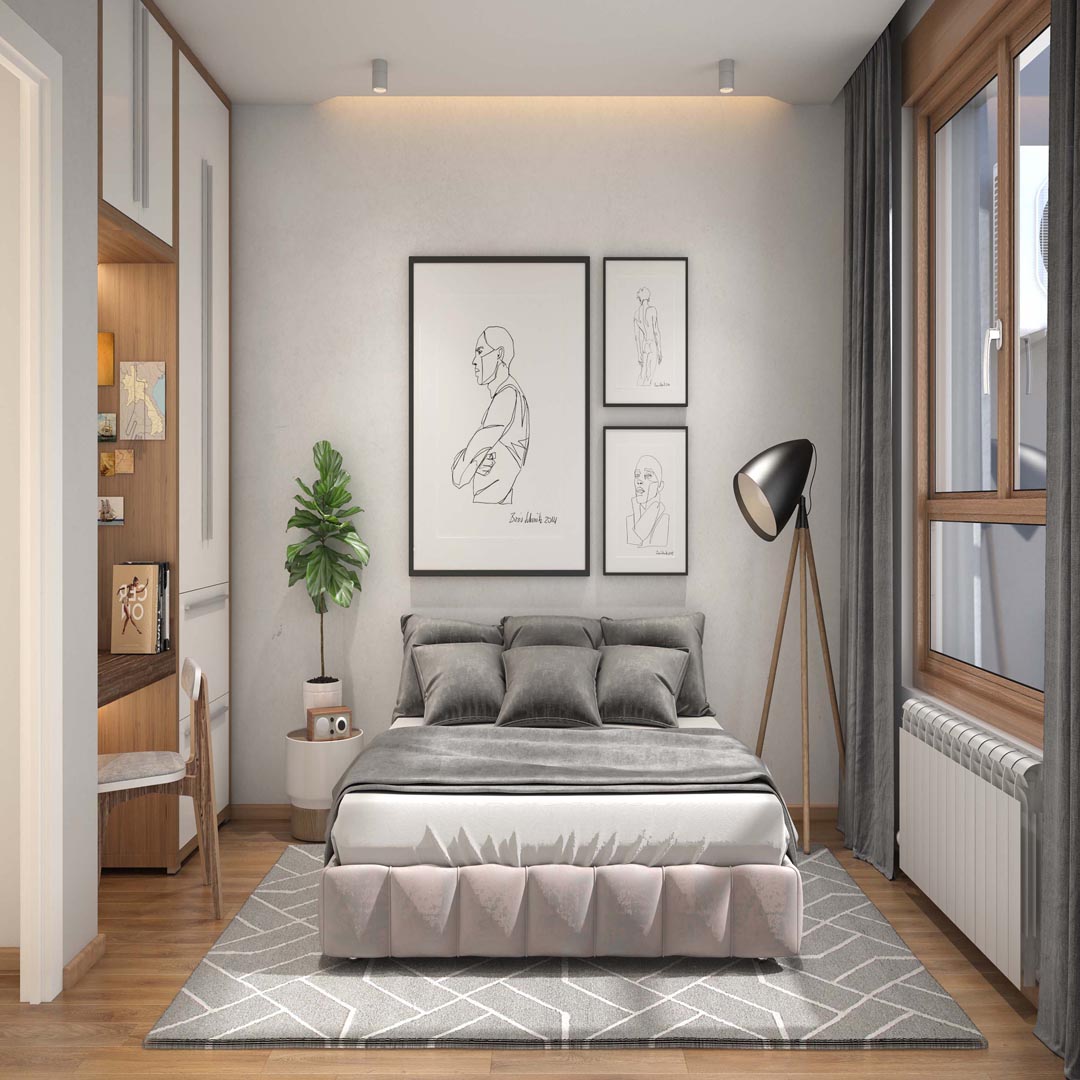
Download documentation.
